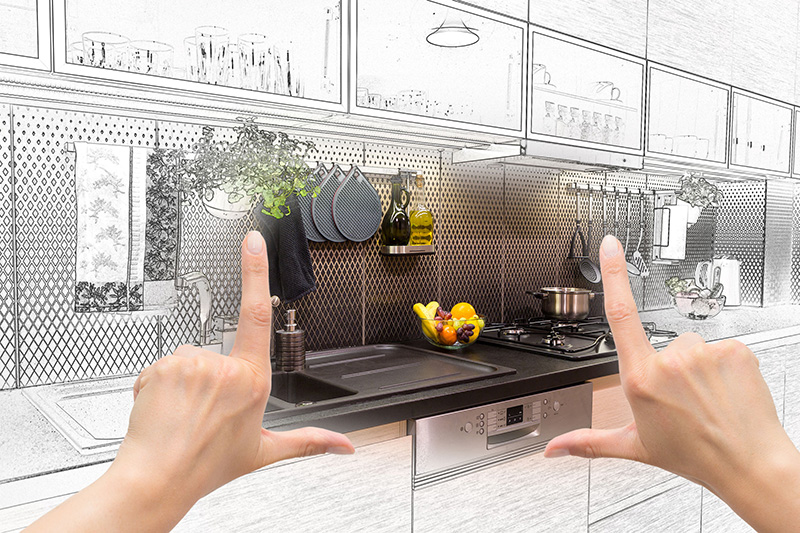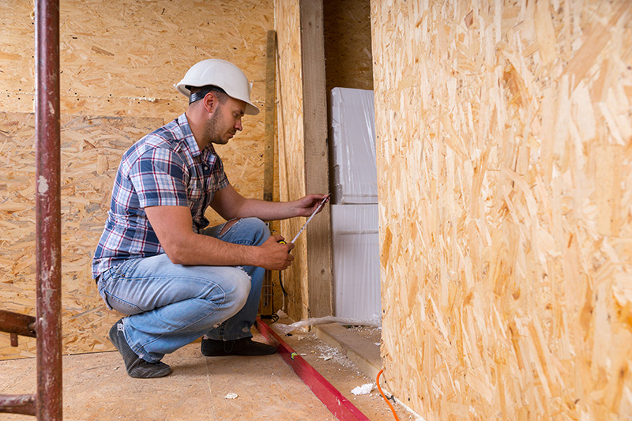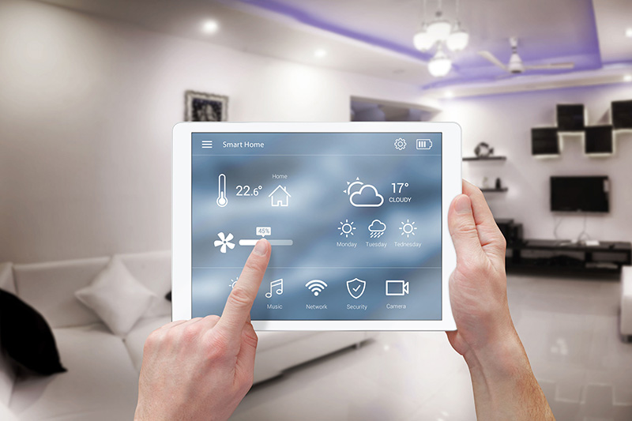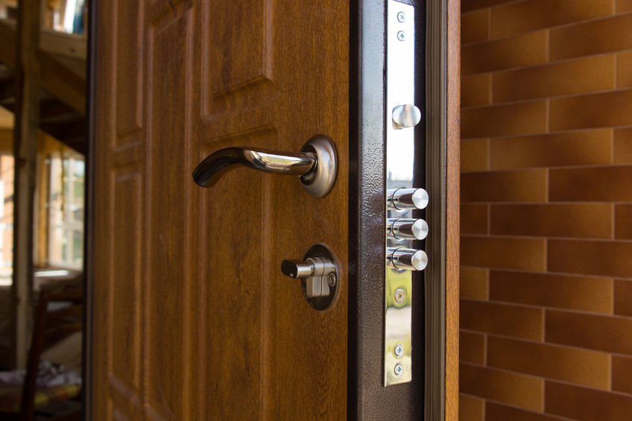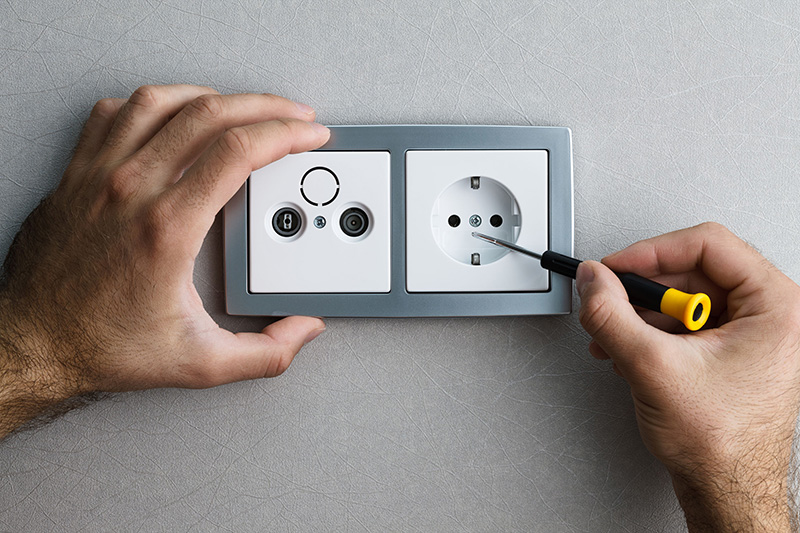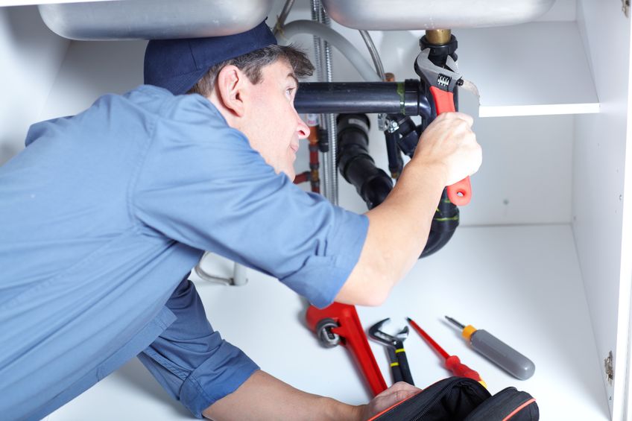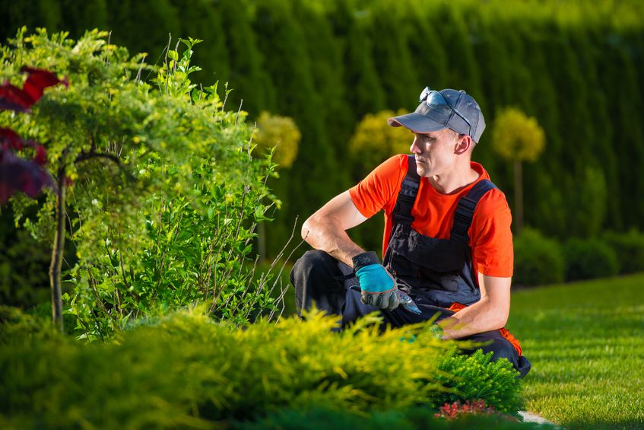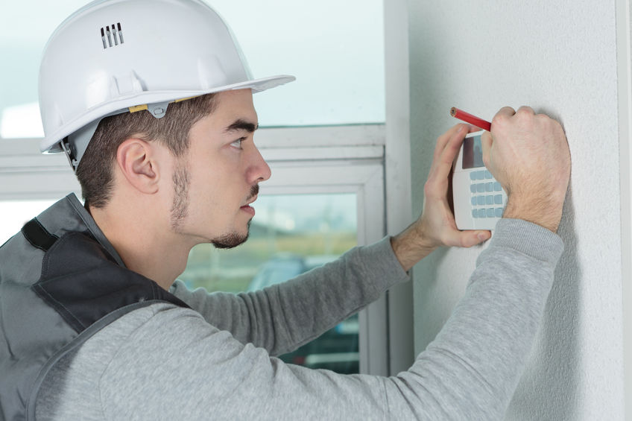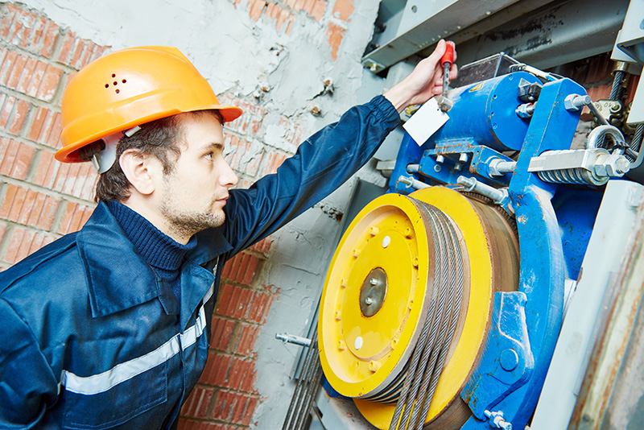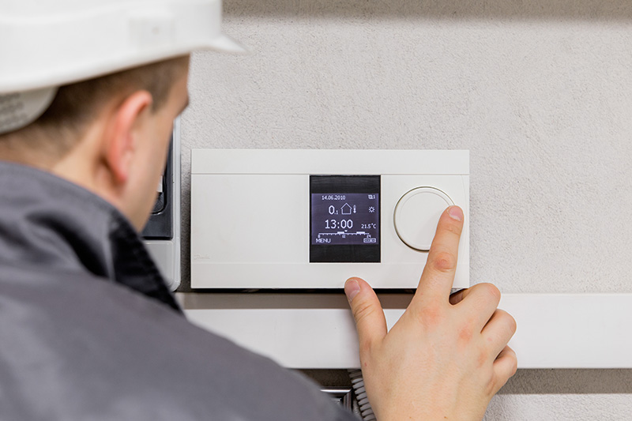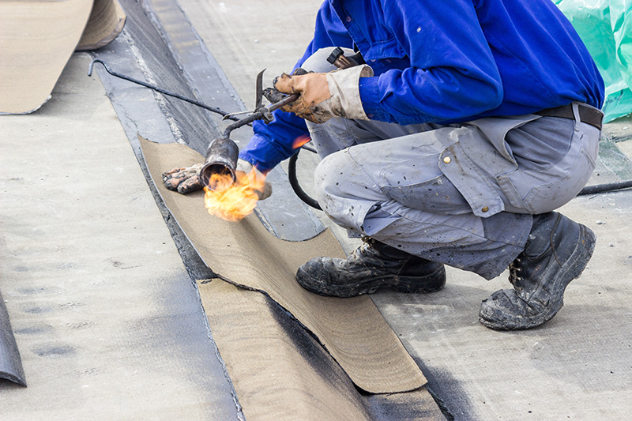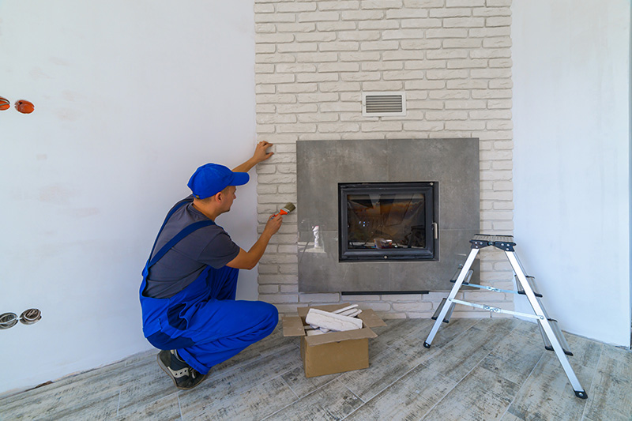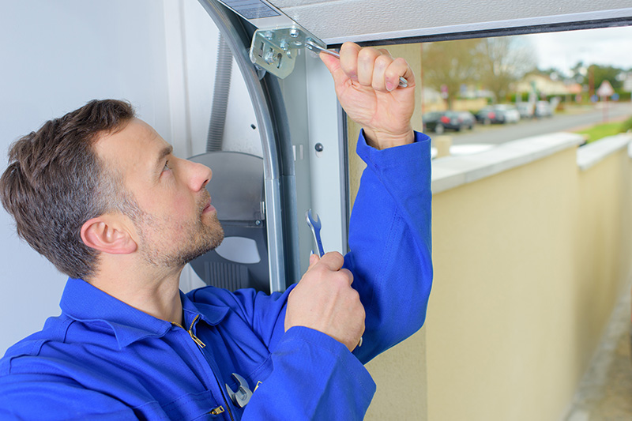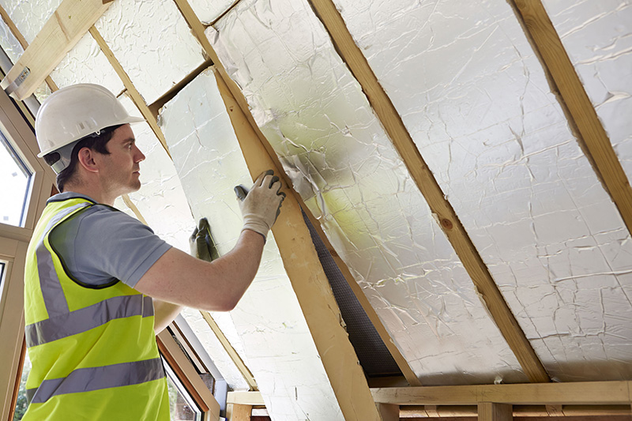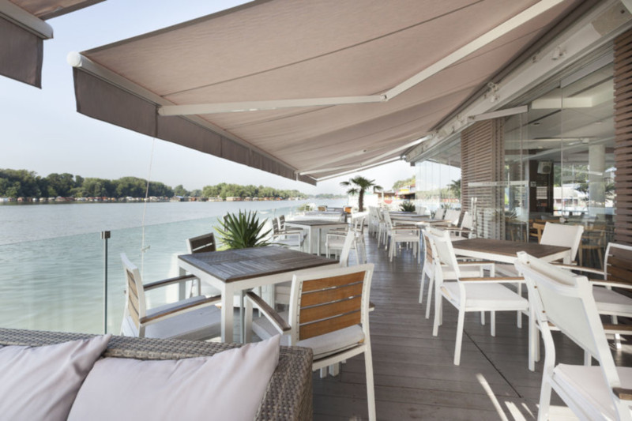Other Professional 320 sqm for Sale
Asini
Favorites
Compare List
Send
Report
General
- Sale Type Sale
-
 160.000 €
160.000 €
- Category Commercial property
- Subcategory Other Professional
- Region Argolida
- Location Asini
- Square Meters 320 m2
- Rooms 14
- WC 10
- Floor Ground floor
- Heat Autonomous petrol
- Year Built 2005
- Publish Date 09/12/2014
- Last Updated 22/04/2024
- Floor material Tile-Wood
- Energy Class Not Required
- Property ID # 293374
Description
Asini - Block of apartments 320sqm., Basement-GF-1st, on a 196sqm. plot, including 4 bright apartments, two on the ground floor and two on the 1st floor, with balconies on the front and back, free from all sides. Each apartment is 58sqm. and has a living-room with a fireplace on the corner, open plan kitchen, 1 bedroom with view on the olive trees, 1 bathroom with jacuzzi, storage room on the roof for the electronics devices. In the living-room is a large balcony double door with special insulating coating glass and plastics from Germany, and the front balcony with view at Asinis valley. In the basement, there are 4 storage-rooms, 25sqm. each, formatted into playrooms with ecological air conditions. Today it is not fully constructed. The completion cost is estimated at 120.000 euros and it can be ready 5 months after the contracts. It has special earthquake resistant construction, ability for geothermal installation, unique ecological materials for saving energy up to 86%, 10 years guarantee from the constructor. In the same price, you also buy the exact next plot of 150sqm., in city plans, able to build 200sqm. above ground and 100sqm. below, and can be used as garden, swimming-pool and parking space.
Detailed Descripption
Asini - Block of apartments 320sqm., Basement-GF-1st, on a 196sqm. plot, including 4 bright apartments, two on the ground floor and two on the 1st floor, with balconies on the front and back, free from all sides. Each apartment is 58sqm. and has a living-room with a fireplace on the corner, open plan kitchen, 1 bedroom with view on the olive trees, 1 bathroom with jacuzzi, storage room on the roof for the electronics devices. In the living-room is a large balcony double door with special insulating coating glass and plastics from Germany, and the front balcony with view at Asinis valley. In the basement, there are 4 storage-rooms, 25sqm. each, formatted into playrooms with ecological air conditions. Today it is not fully constructed. The completion cost is estimated at 120.000 euros and it can be ready 5 months after the contracts. It has special earthquake resistant construction, ability for geothermal installation, unique ecological materials for saving energy up to 86%, 10 years guarantee from the constructor. In the same price, you also buy the exact next plot of 150sqm., in city plans, able to build 200sqm. above ground and 100sqm. below, and can be used as garden, swimming-pool and parking space.
Amenities
Warehouse
Parking
View
Balcony
Corner
Airy
Facade














