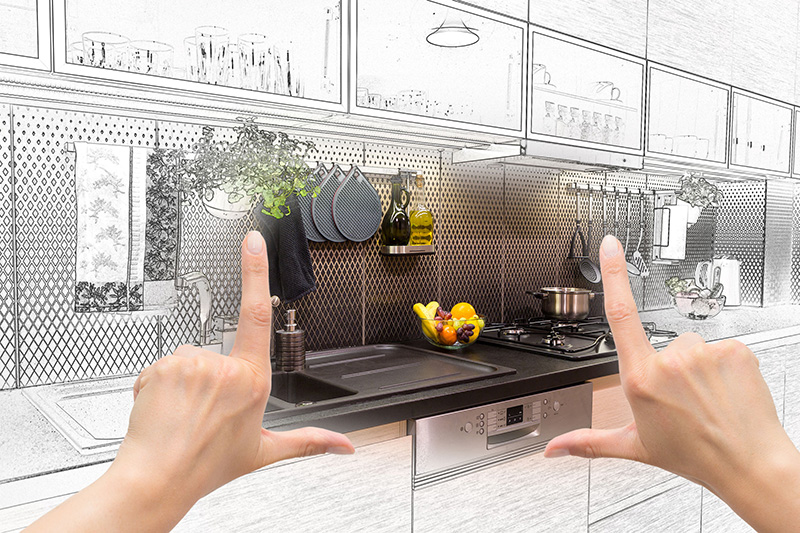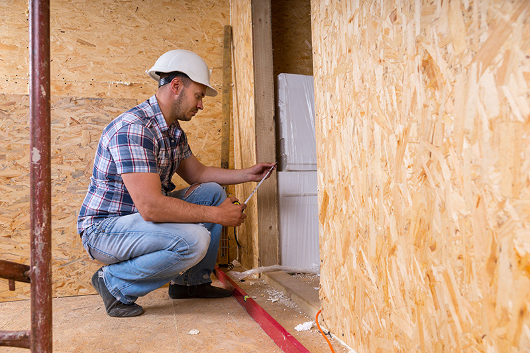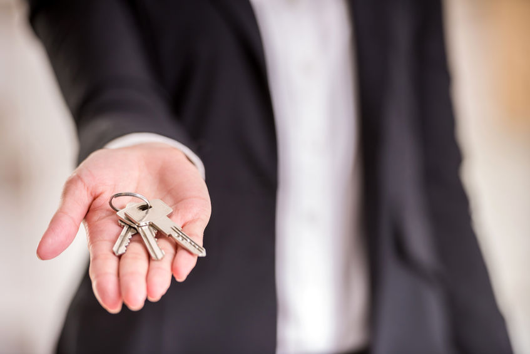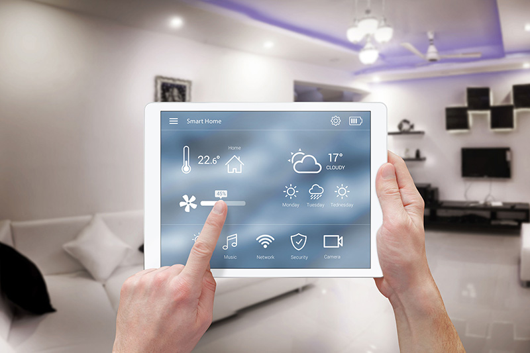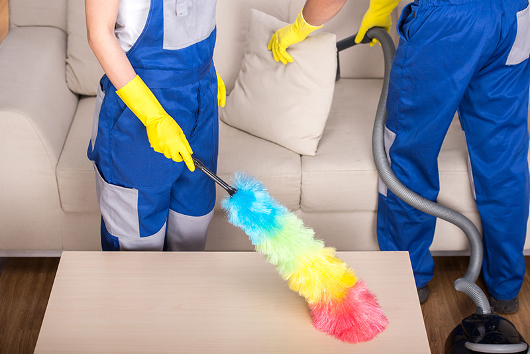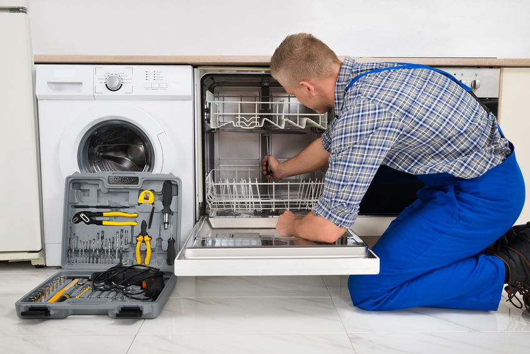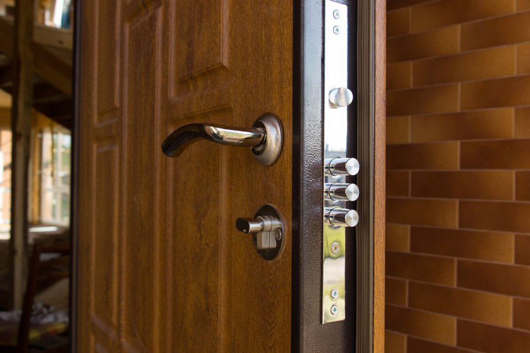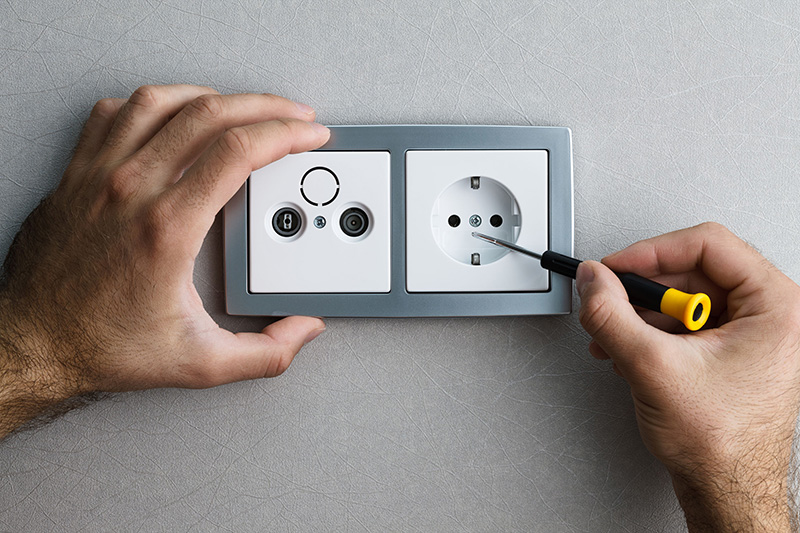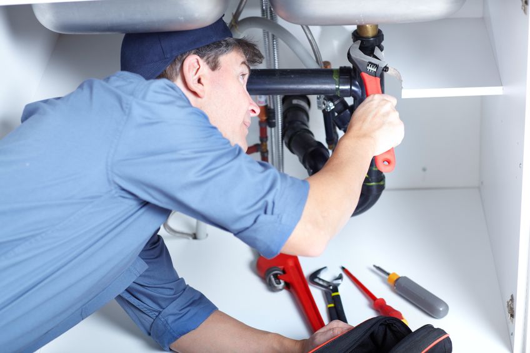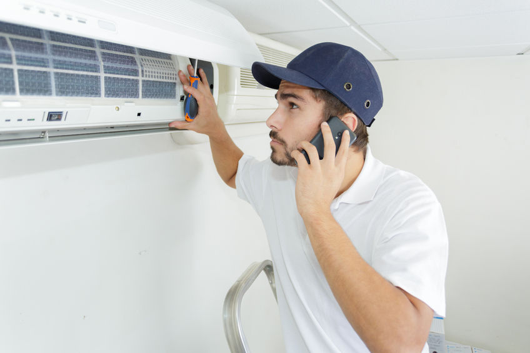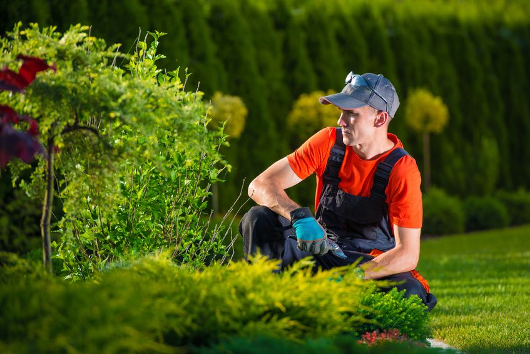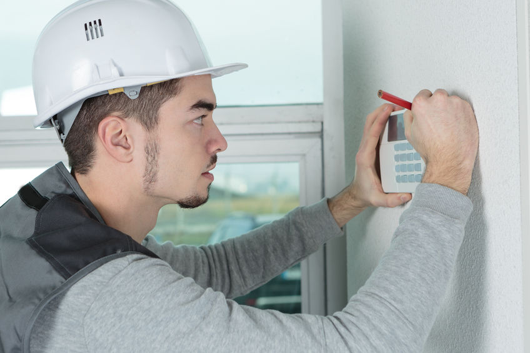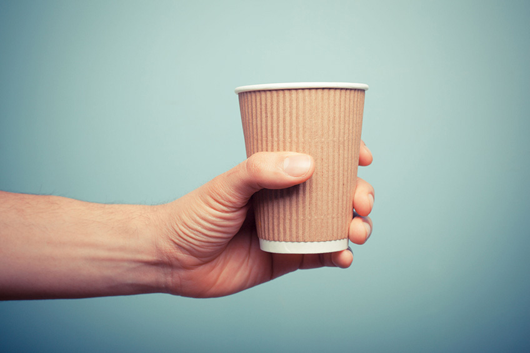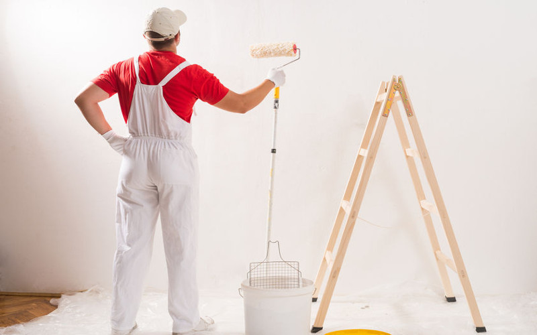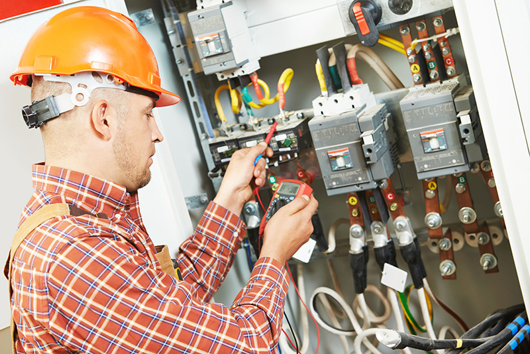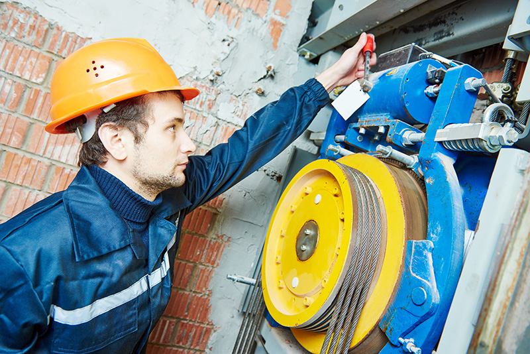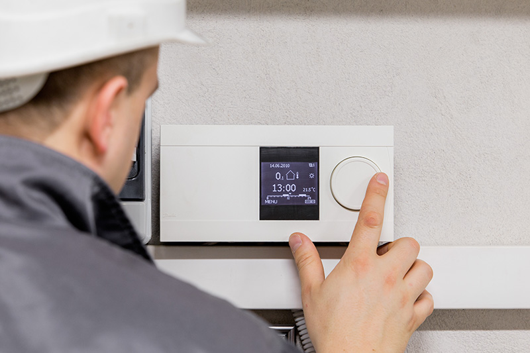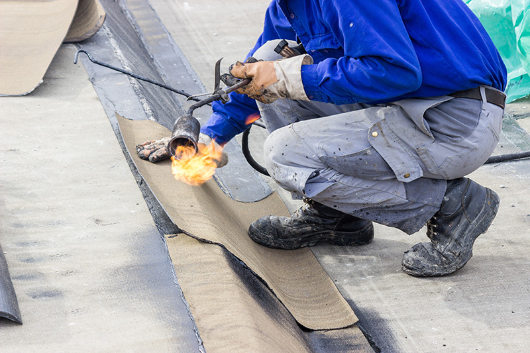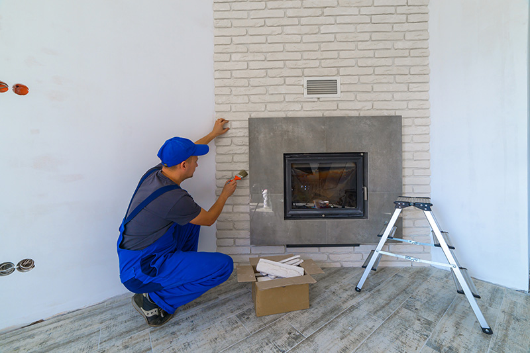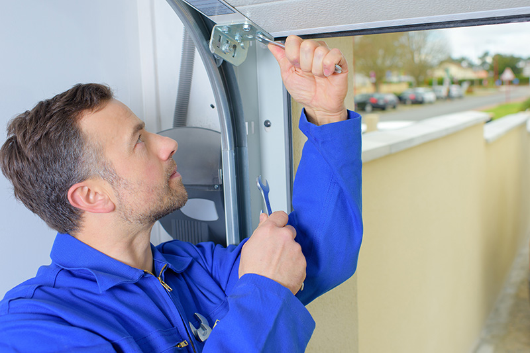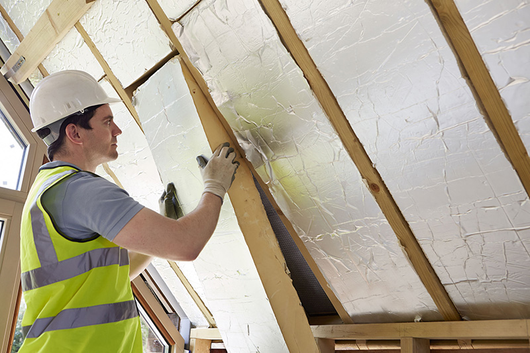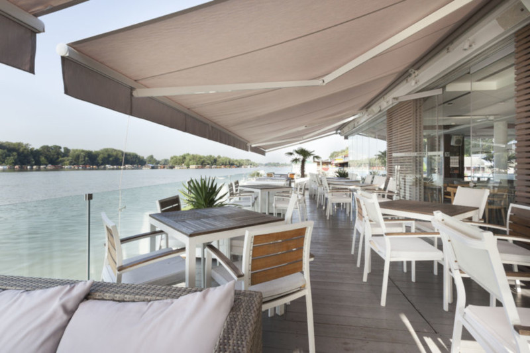Villa 203 sqm for Sale
Vamos, Plaka
General
- Sale Type Sale
-
 950.000 €
950.000 €
- Category House
- Subcategory Villa
- Region Chania
- Location Vamos
- Location Plaka
- Square Meters 203 m2
- Rooms 3
- Bathrooms 3
- Heat Central heating petrol
- Publish Date 19/07/2022
- Last Updated 23/01/2023
- Orientation Northwest
- Frames type Aluminium
- Floor material Tile
- Energy Class B+
- Access Asphalt
- Property ID # AK 2355
Description
Detailed Descripption
This Property is a modern two-floor and fully equipped new villa near the traditional village of Plaka, 3km from the seaside, in western Crete (Chania region) with stunning views of the sea and the White Mountains. It has 3 Bedrooms, 3 Bathrooms, and a 52sqm Swimming pool
Land plot
The villa is located on a plot of 3,800 m². A young olive garden of 40 trees is planted on 1,200 m² in front of the house and next to it. There are also 2 lawns with thick grass, where you can spend time with your family (have picnics, play frisbee, badminton, etc.). The area around the villa is decorated with rose bushes and palm trees. All plants are automatically watered.
Behind the villa, there is the second part of the land plot belonging to it with an area of 1,500 m². This plot is ideal for building a tennis court. It also has significant prospects. At the moment, the expansion of the boundaries of the village of Plaka is being considered. When the boundaries of the village are expanded, this site can be separated and, according to the law, it will be allowed to build villa(s) there. Thus, the new owner will either be able to build several properties themselves or be able to sell the site at a very favorable price.
A beautiful stone fence was erected around the perimeter of the entire land plot.
Neighbors
The Villa is located in a quiet place and has only one neighbor - the exact twin villa. Neighbors are intelligent and kind people who occasionally go there as to a country house. The neighboring villa is not rented out, which will provide privacy and silence to the owners of Delina.
The twin villas are connected to each other, but at the same time, they are completely separate.
Renovation and interior
The Villa is for sale with a new high-quality renovation, fully furnished, and equipped with household appliances and decor.
The house is furnished with expensive European-made interior items of the highest quality. Cabinets and kitchen are made to order. There is a
beautiful fireplace in the hall of the villa.
When designing the villa, an unusual and beautiful architectural solution was used - the first floor has a mezzanine-type layout. It is divided into 2 flights: a flight of stairs and a flight in the center. Thus, the ground floor, namely the dining area, is visible from the first floor.
The interior design of the villa:
- Painted walls, non-slip tiled flooring, and high-quality tiled finish in bathrooms; plumbing, sinks, and toilet bowls in place.
- Domestic appliances of well-known brands: refrigerator, cooker hood, kitchen range, oven, dish-washing machine, air-conditioners.
- Inox stair railing system.
- Each bedroom feature a fitted wardrobe.
- Aluminum window frames with double glazing
- Insect screens, electric blinds
- Satellite TV
- Security alarm system
- CCTV cameras, which can be checked remotely via an app
Utilities
- Autonomous diesel heating system
- Solar batteries and electric water heater
The exterior of the villa
- View of the sea and the mountains
- Swimming pool
- Outdoor and swimming pool lighting
- Gated entrance with remote control
- Landscape and shade gardening
- Barbecue area (pergola, oven, sink with running water)
- Water supply for technical works along the house perimeter
- Stone walls enclosing the property
Pool and barbecue area
The swimming pool with an area of 52.50 m² has a comfortable depth and overlooks the sea and the mountains. In the evening, the pool lighting looks beautiful. A modern water purification system has been installed. There is also an outdoor shower near the pool.
Lighting has also been installed throughout the yard.
There is beautiful and high-quality garden furniture in the pool and barbecue areas; umbrellas are installed.
Garage
A garage with automatic gates and glazed windows adjoins the house, which allows storing garden upholstered furniture in the garage in winter.
WiFi
Throughout the villa, including the pool and barbecue area, a stable and high-quality Wi-Fi signal is provided.
! The Villa has not been rented and is not rented out, therefore a new and very well-maintained object is offered for sale.
VISIT VIDEO AT : https://www.youtube.com/watch?v=LwL-bGuGl_E
Villa area 203sqm
Plot area: 3.800sqm
Price: Euros 950.000 plus transfer expenses





















.jpg)

