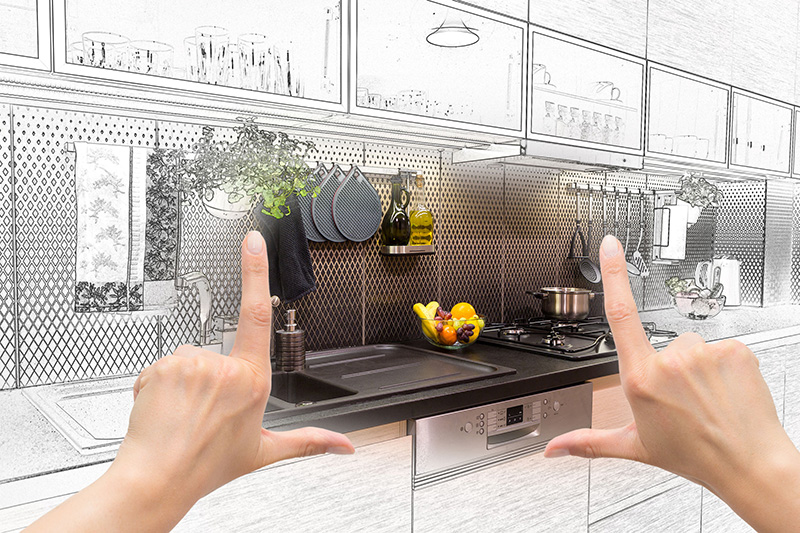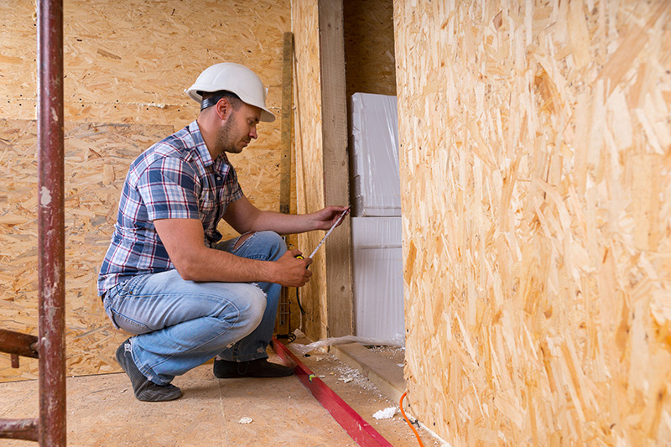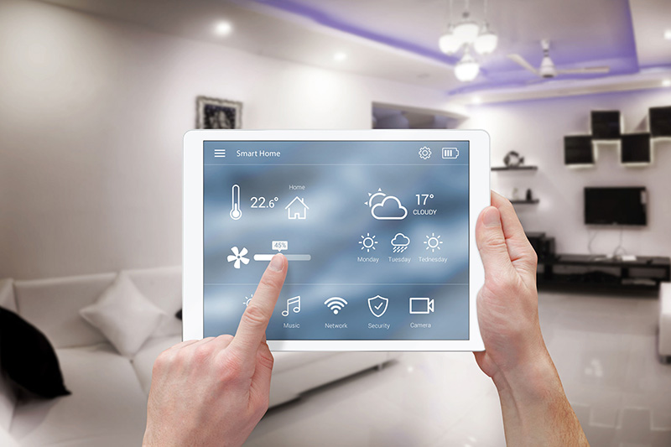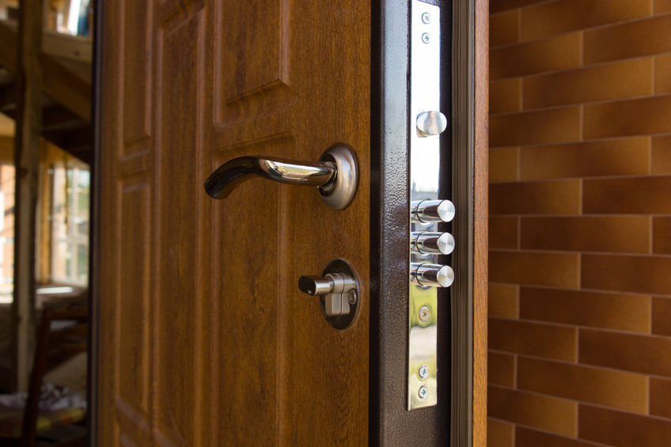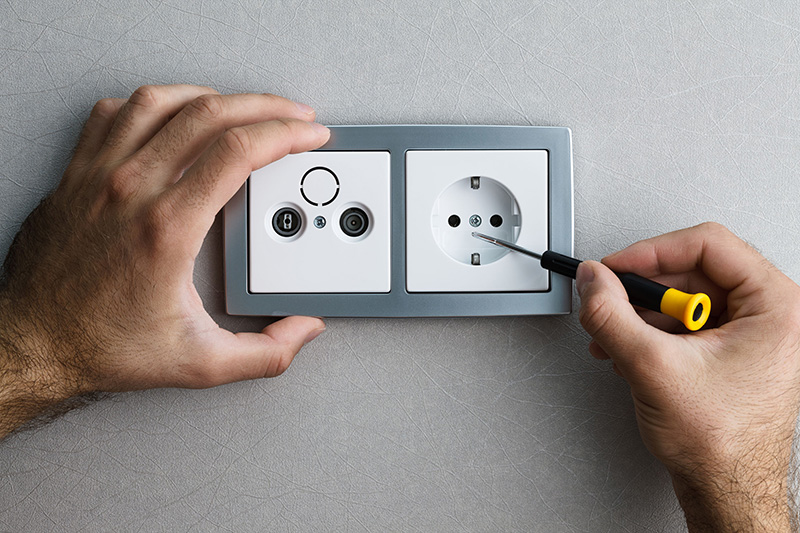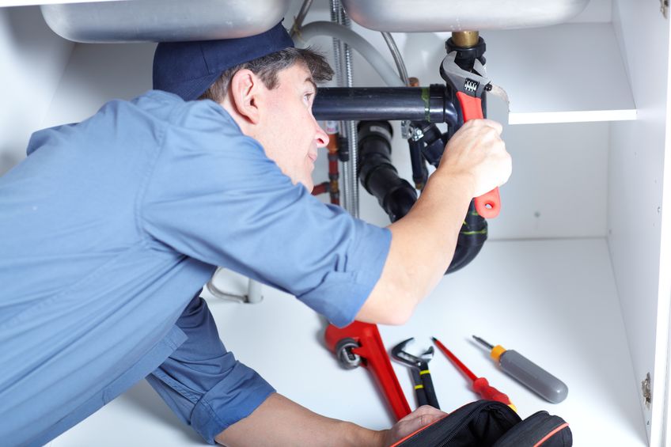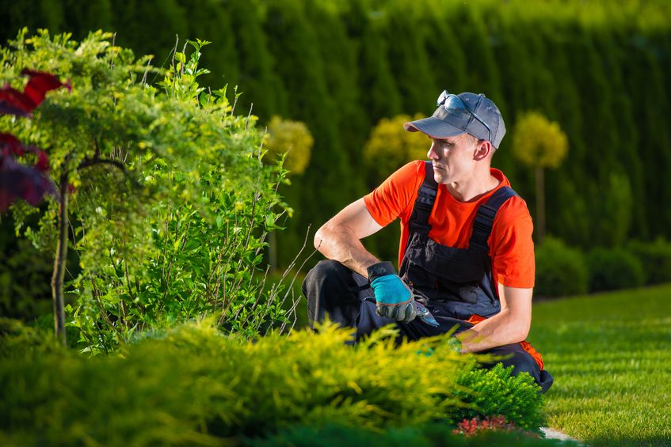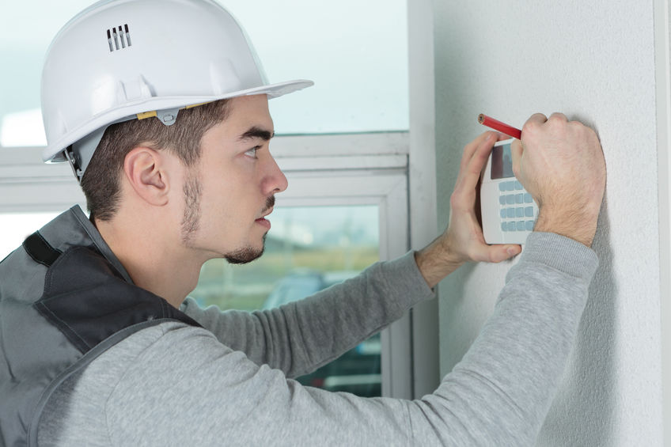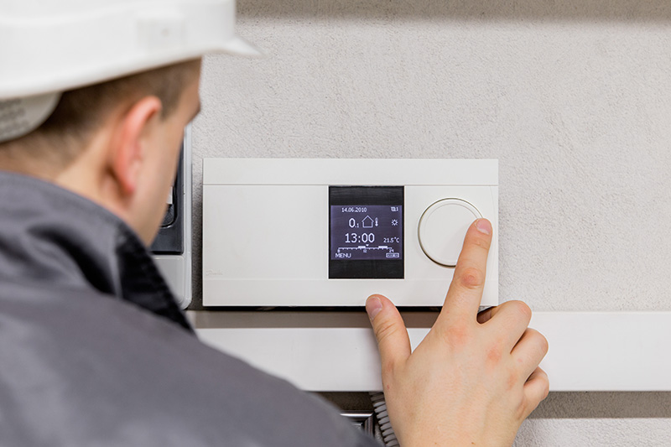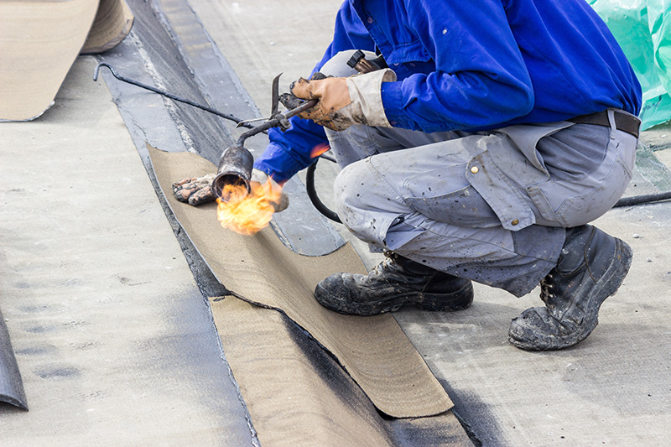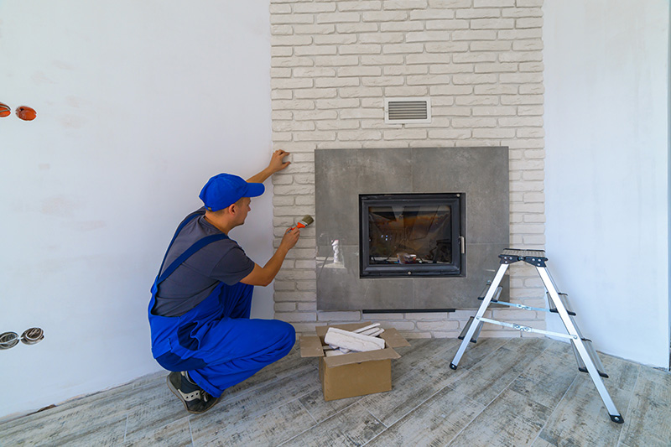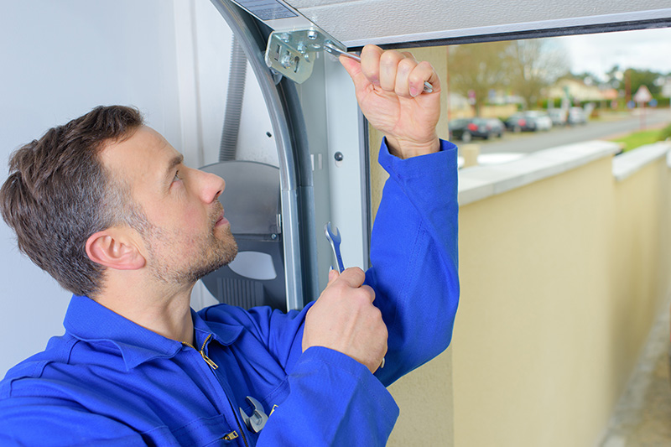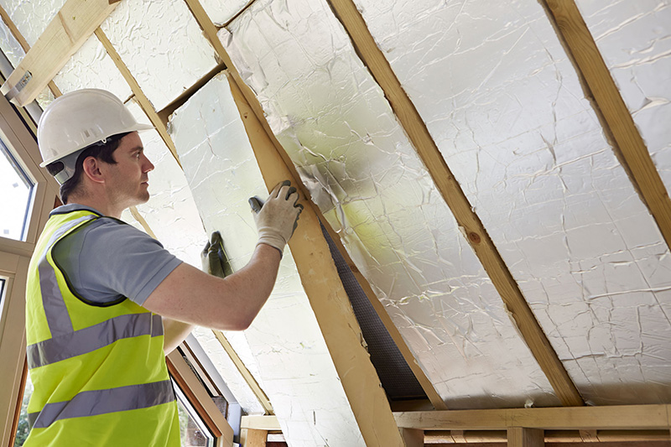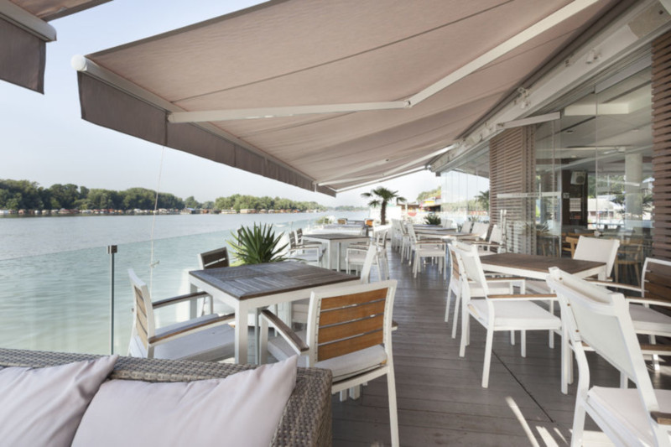Detached House 325 sqm for Sale
North Kynouria, Agios Petros
Favorites
Compare List
Send
Report
General
- Sale Type Sale
-
 500.000 €
500.000 €
- Category House
- Subcategory Detached House
- Region Arkadia
- Location North Kynouria
- Location Agios Petros
- Square Meters 325 m2
- Rooms 4
- Bathrooms 3
- WC 1
- Floor Ground floor
- Heat Central heating petrol
- Year Built 1998
- Publish Date 19/07/2023
- Last Updated 02/09/2023
- Orientation Southeast
- Frames type Wooden
- Floor material Stone-Wood
- Energy Class B+
- Property ID # 4575
Description
Property Code: 4575 - House FOR SALE in North Kinouria Agios Petros for €500.000 . This 325 sq. m. House consists of 2 levels and features 4 Bedrooms, 2 Livingrooms, Kitchen, 3 bathrooms and a WC. The property also boasts Heating system: Central oil heating, stone and wood floor, view of the Open horizon, Window frames: Wooden, parking space, garden, fireplace, appliances, entrance stairs, οpen space, Internal staircase. The building was constructed in 1998 Plot area: 16000 s.q. . Building Energy Rating: B Distance from sea 20000 meters, Distance from the city center: 25000 meters, Distance from nearest village: 1500 meters, Distance from nearest airport: 205000 meters, Stone built villa, in the forest, consisting of 2 levels, total surface of 325 sq.m, on a plot of 16.000 m2, covered with chestnut, walnut, hazelnut and fir trees. Built in 1998 and about 1.5 km outside the village of Agios Petros, 25 km east of Tripoli and 20 km from the beach of Astros.
On the first level of the villa are the reception areas, including hall, living room, dining room and a fantastic patio with views of the forest. Also on the first level is the kitchen of the house, equipped with household appliances, which has direct access to a large storage room, which can be converted into a cellar. As well as a master bedroom with a fairly large bathroom, 1 WC for guests and finally an additional space that has specifications to be converted into a sauna with a small anteroom, or a utility room. Ascending to the second level of the villa we find 3 bedrooms with 2 bathrooms. In the basement of the villa there is an enclosed garage for 2 cars with access from outside but also with an internal staircase inside the house for direct access to the kitchen of the house.
The villa is built entirely of stone and wood. The ceilings in the reception areas are made of exposed beams, while in the other areas, the ceilings are wooden. The wardrobes in the house are also wooden, made of walnut, as are the cupboards in the kitchen and bathrooms. The floors in the reception areas are made of cypress wood combined with cotto tiles. The rest of the rooms are made of cotto tile and in some places there is marble, as a decorative feature. The bathrooms are made of Parnon marble, raw, while the countertops in the bathrooms are made of Parnon marble white - grey smooth.
It has radiators and 2 fireplaces, one in the living room of the house and one in the master bedroom. Also the house, apart from the central water supply, has it\'s own drilling. On the plot of the house, there is the possibility of forming a swimming pool, up to an indoor heated pool with unique views of the forest for incredible relaxation.
> The information and features of each property are those provided by the owners themselves.
> The pin on the map does not correspond to the real address of the property.
> Thanks to regular updates, all properties displayed on the website are available, whereas the unavailable ones are removed promptly.
> While visiting properties, clients are expected to show a valid identity card, tax id number or valid passport, by virtue of the Law 4072/2012.
> For their best visiting experience and our best organization, our dear clients are kindly requested to let us know of their interest in visiting properties at least three days in advance.
Thank you for your preference in our office!
> The information and features of each property are those provided by the owners themselves.
> The pin on the map does not correspond to the real address of the property.
> Thanks to regular updates, all properties displayed on the website are available, whereas the unavailable ones are removed promptly.
> While visiting properties, clients are expected to show a valid identity card, tax id number or valid passport, by virtue of the Law 4072/2012.
> For their best visiting experience and our best organization, our dear clients are kindly requested to let us know of their interest in visiting properties at least three days in advance.
Thank you for your preference in our office!
Amenities
Fireplace
Parking
View
Garden
Bright
Investment























