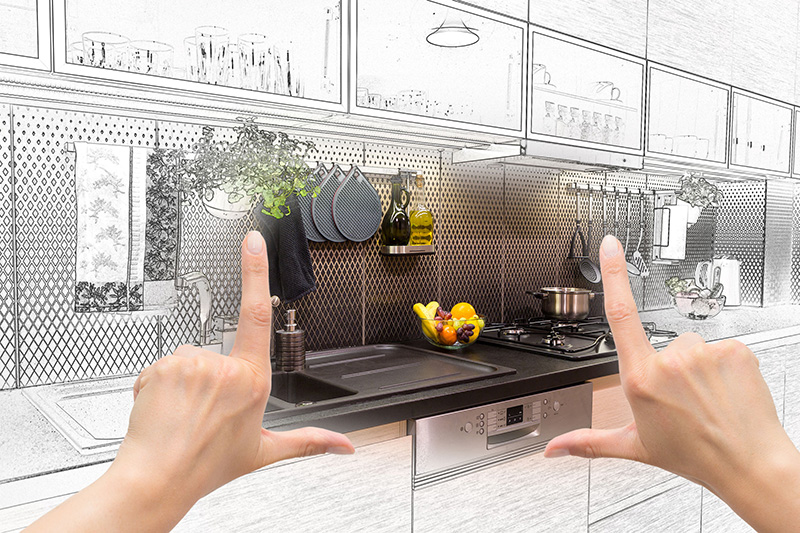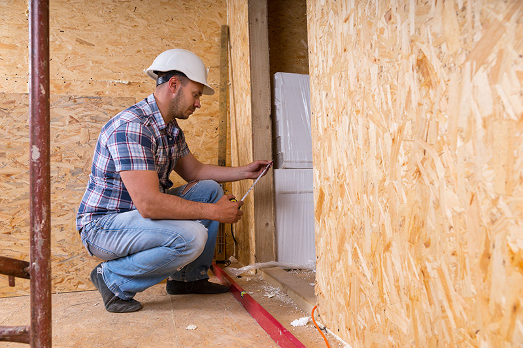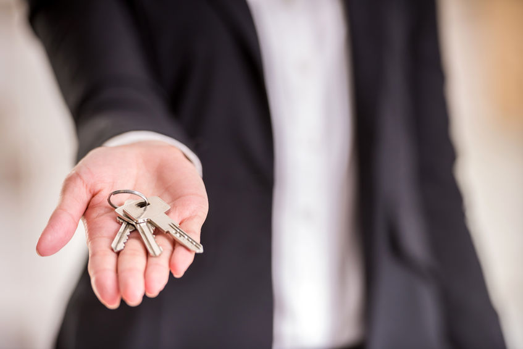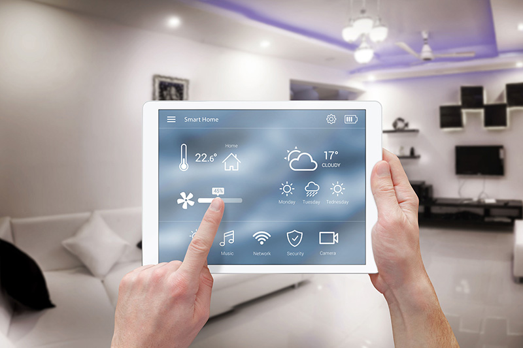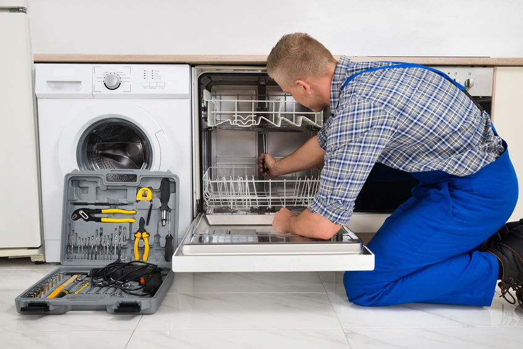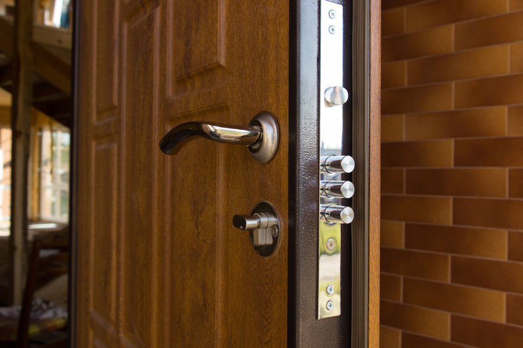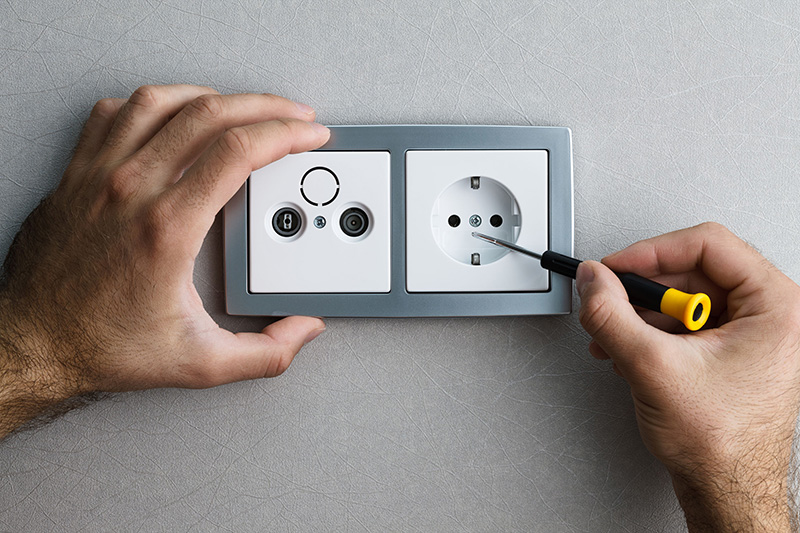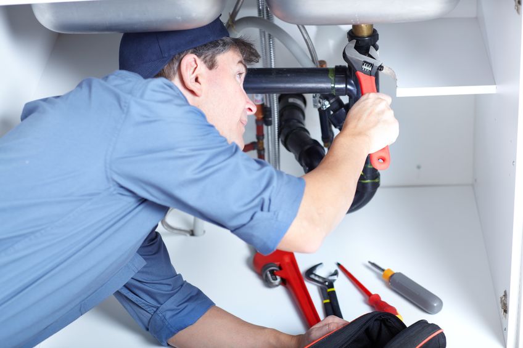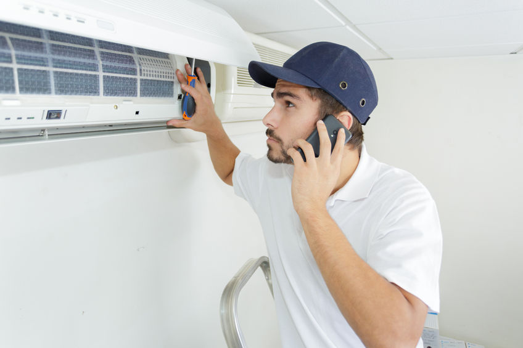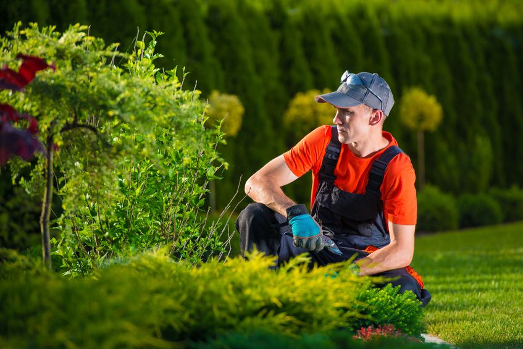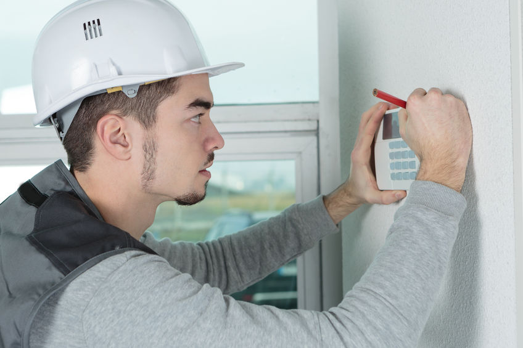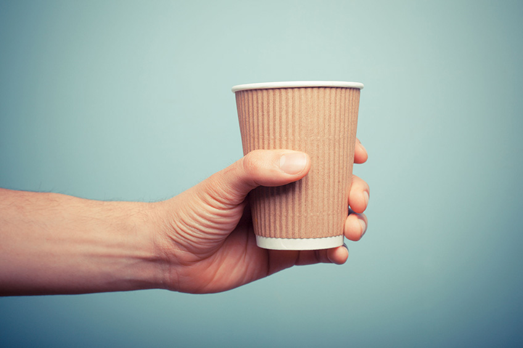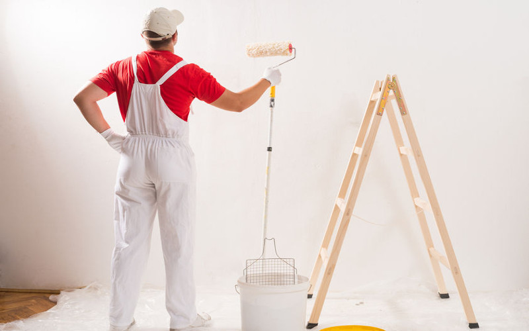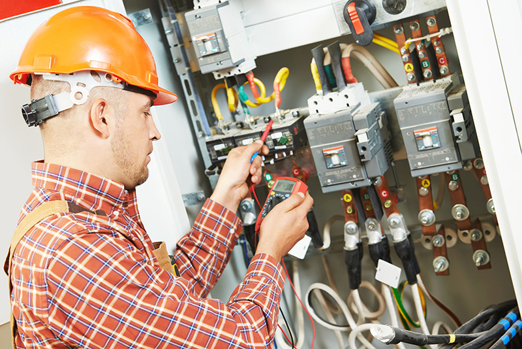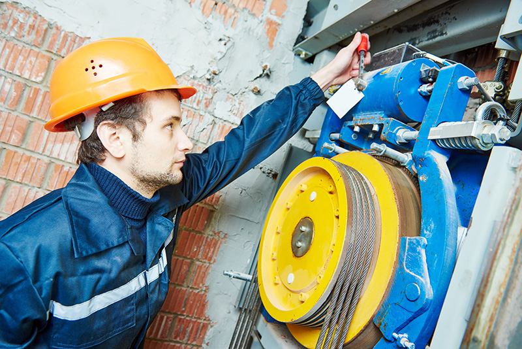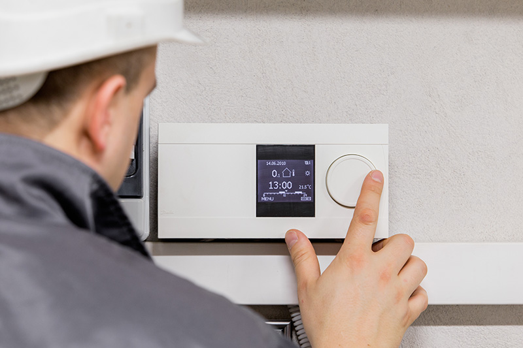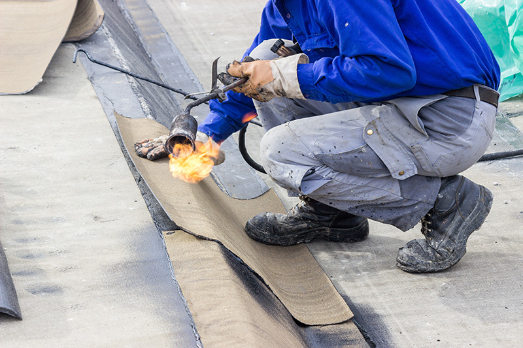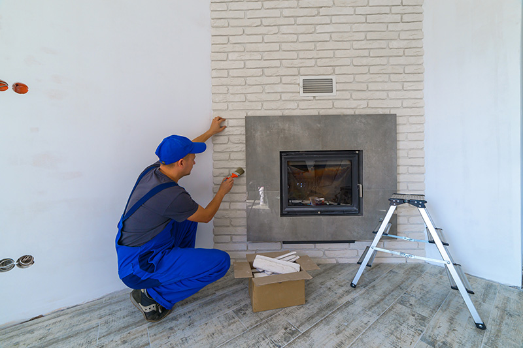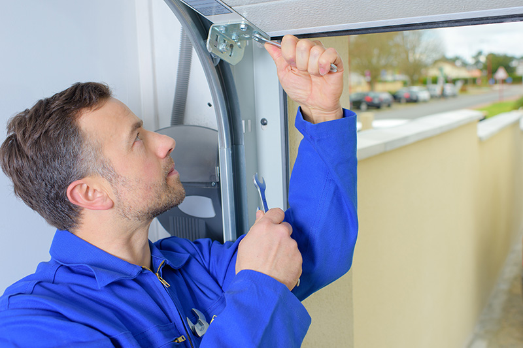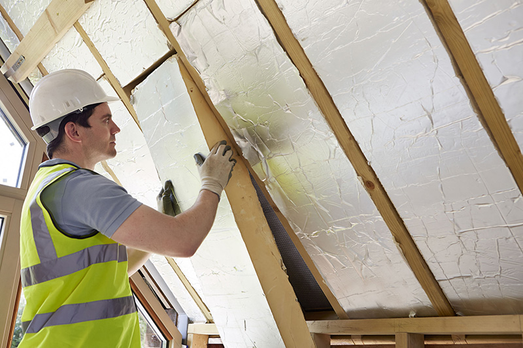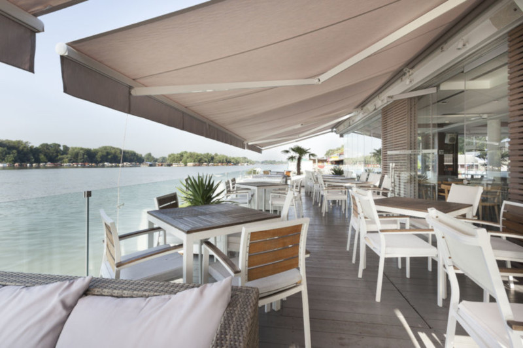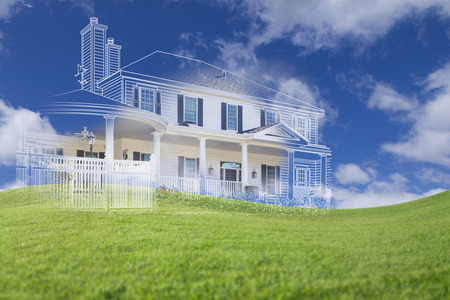 Parcel 5327 sqm for For Sale
Parcel 5327 sqm for For Sale Ξενοδοχείο 1250 τ.μ. προς Πώληση
Ξενοδοχείο 1250 τ.μ. προς Πώληση Γραφείο 63 τ.μ. προς Ενοικίαση
Γραφείο 63 τ.μ. προς Ενοικίαση Οικόπεδο 695 τ.μ. προς Πώληση
Οικόπεδο 695 τ.μ. προς Πώληση Apartment 58 sqm for For Sale
Apartment 58 sqm for For Sale Διαμέρισμα 101 τ.μ. προς Ενοικίαση
Διαμέρισμα 101 τ.μ. προς Ενοικίαση Mansard 93 sqm for For Sale
Mansard 93 sqm for For Sale Μεζονέτα 180 τ.μ. προς Ενοικίαση
Μεζονέτα 180 τ.μ. προς Ενοικίαση Messonete 49 sqm for For Sale
Messonete 49 sqm for For Sale Detached House 422 sqm for For Sale
Detached House 422 sqm for For Sale
Detached House 422 sqm for Sale
Voula, Panorama
Favorites
Compare List
Send
Report
General
- Sale Type Sale
-
 2.750.000 €
2.750.000 €
- Category House
- Subcategory Detached House
- Region Athens South
- Location Voula
- Location Panorama
- Square Meters 422 m2
- Rooms 5
- Bathrooms 4
- WC 3
- Floor Ground floor
- Heat Autonomous petrol
- Year Built 1997
- Publish Date 06/03/2017
- Last Updated 28/07/2023
- Frames type PVC
- Floor material Marble-Wood
- Energy Class D
- Property ID # 537757
Description
Voula - Panorama, detached house 422sqm., built in 1997, on a land plot of 380sqm. Luxurious building with Dionysus marbles, 45sqm. swimming pool and terrace with spectacular panoramic sea view. On the 110sqm. ground floor is a living room, kitchen, 3 bedrooms, (1 is the master suite with 2 washbasins, jacuzzi & shower), and 1 more bathroom. On the 98sqm. 1st floor, is the living room with fireplace, dining room, kitchen with granite countertop, electric kitchen and WC. On the 2nd floor is the attic where is the office with wooden floors. On the 110sqm. basement is another living room with large window looking into the pool, 1 kitchen, 1 WC, 1 large bedroom, 1 bathroom with shower (jacuzzi & hammam), a fitness room, the boiler room and a large storage room. Exterior is the swimming pool 5 by 9 meters, with a WC, kitchen with BBQ - oven, and a stereo for music. On the same level is a studio with 25sqm. living / bedroom, kitchen &, WC with shower. The heating is independent per level and per room, with fan coil in the main house and with radiators in the remaining. There is security alarm, CCTV, balcony awnings, walls with Stucco Veneziano, ripoulini, concealed lighting, and all bathrooms are from Amarilio and Moda Bagnio.
Detailed Descripption
Voula - Panorama, detached house 422sqm., built in 1997, on a land plot of 380sqm. Luxurious building with Dionysus marbles, 45sqm. swimming pool and terrace with spectacular panoramic sea view. On the 110sqm. ground floor is a living room, kitchen, 3 bedrooms, (1 is the master suite with 2 washbasins, jacuzzi & shower), and 1 more bathroom. On the 98sqm. 1st floor, is the living room with fireplace, dining room, kitchen with granite countertop, electric kitchen and WC. On the 2nd floor is the attic where is the office with wooden floors. On the 110sqm. basement is another living room with large window looking into the pool, 1 kitchen, 1 WC, 1 large bedroom, 1 bathroom with shower (jacuzzi & hammam), a fitness room, the boiler room and a large storage room. Exterior is the swimming pool 5 by 9 meters, with a WC, kitchen with BBQ - oven, and a stereo for music. On the same level is a studio with 25sqm. living / bedroom, kitchen &, WC with shower. The heating is independent per level and per room, with fan coil in the main house and with radiators in the remaining. There is security alarm, CCTV, balcony awnings, walls with Stucco Veneziano, ripoulini, concealed lighting, and all bathrooms are from Amarilio and Moda Bagnio.
Amenities
Air Condition
Warehouse
Fireplace
CCTV
Alarm
Pool
View
Garden
Balcony
Barbeque
Airy
Facade





















.jpg)






