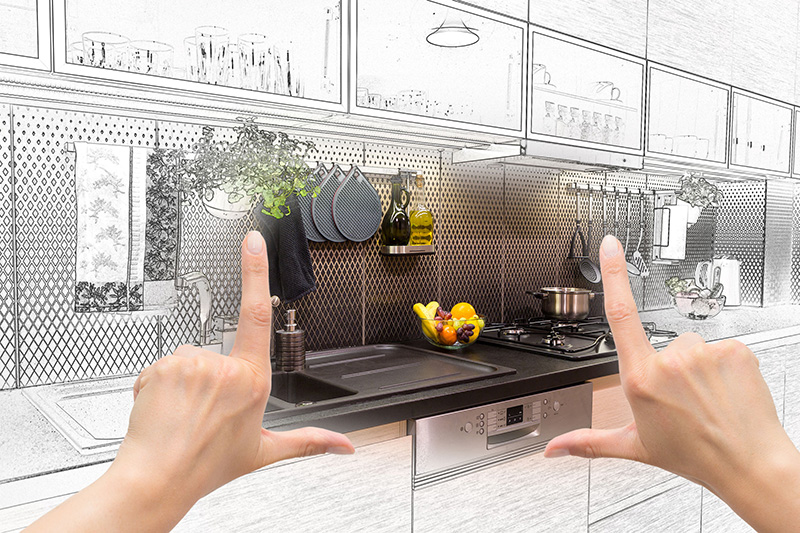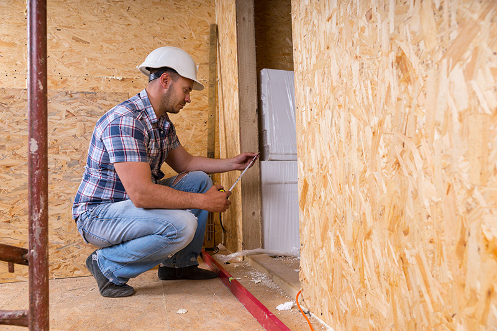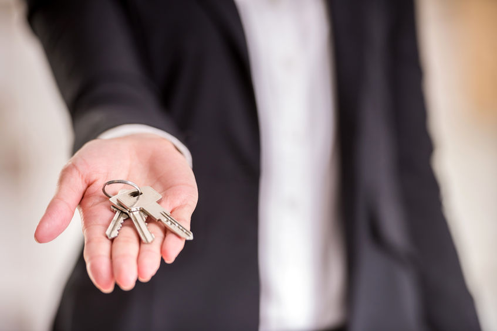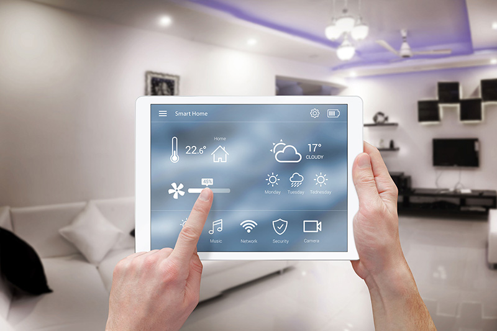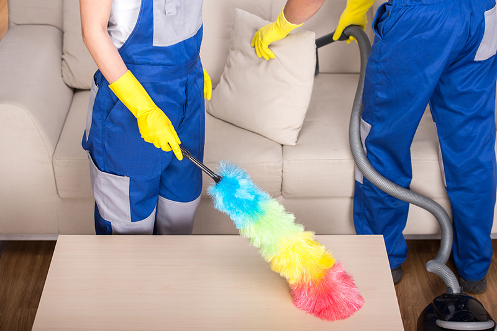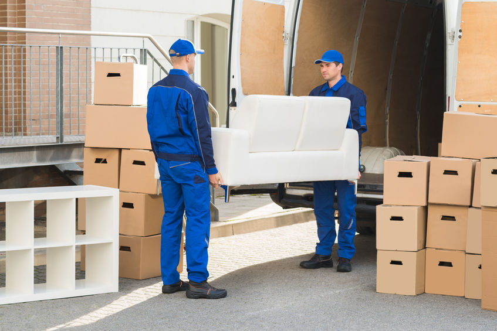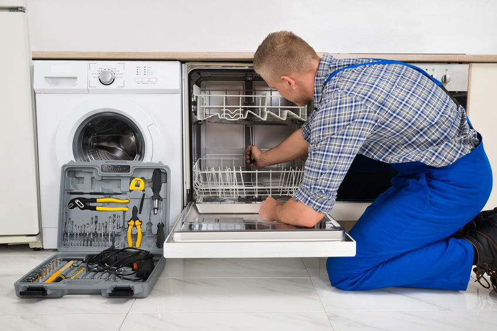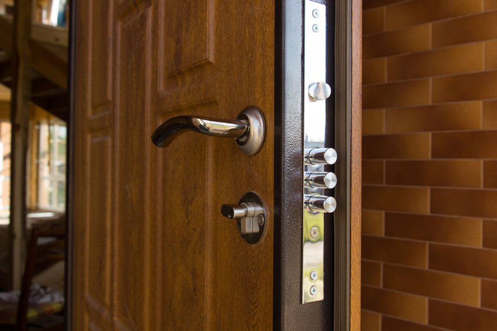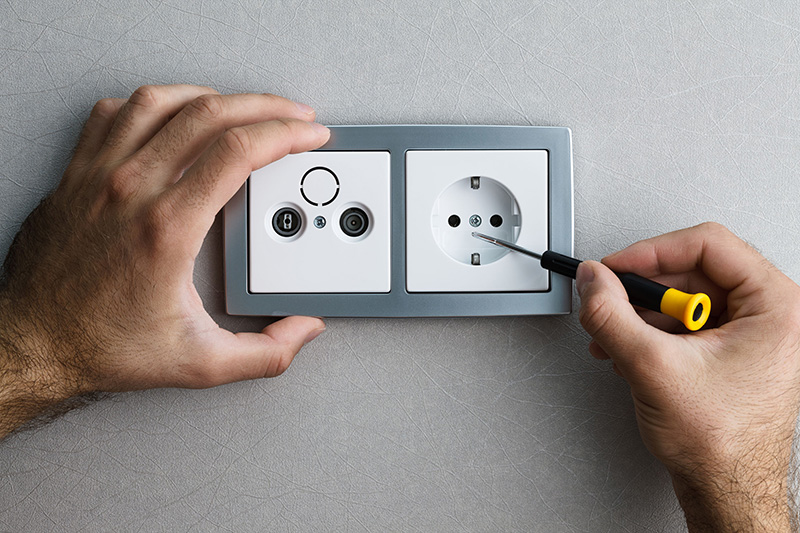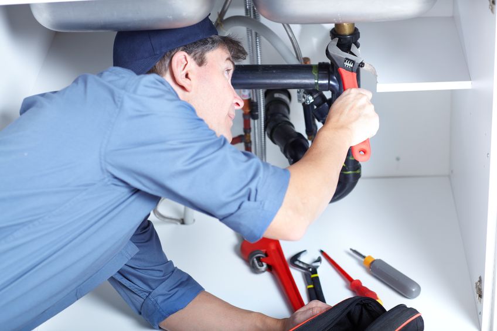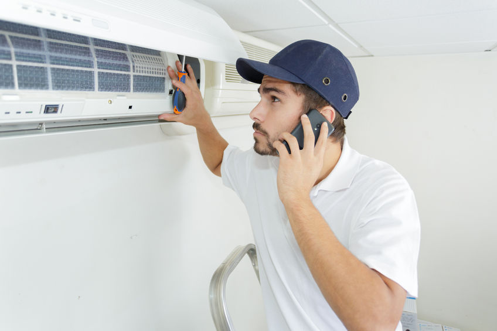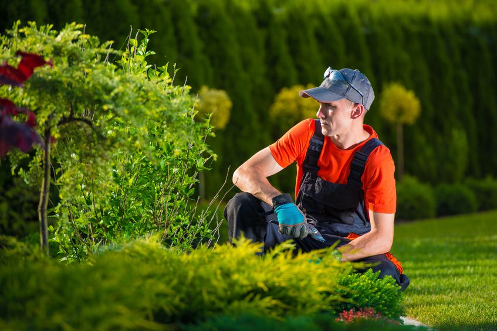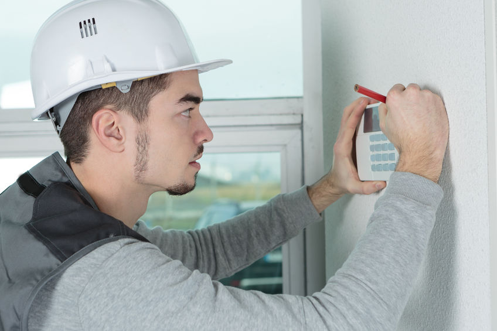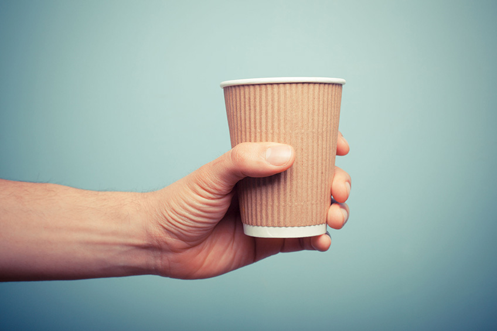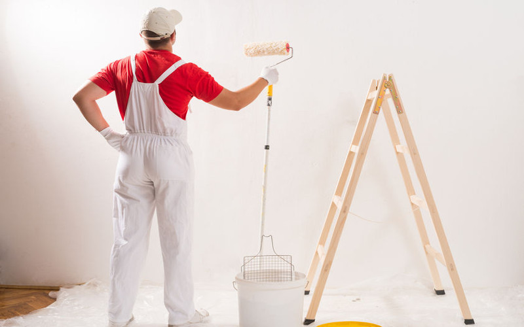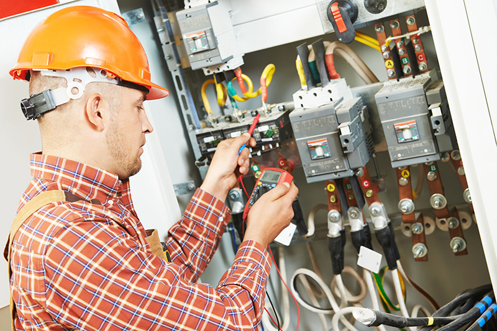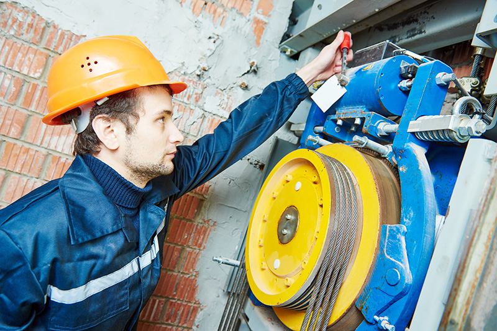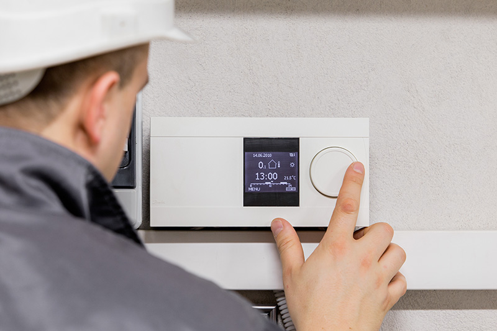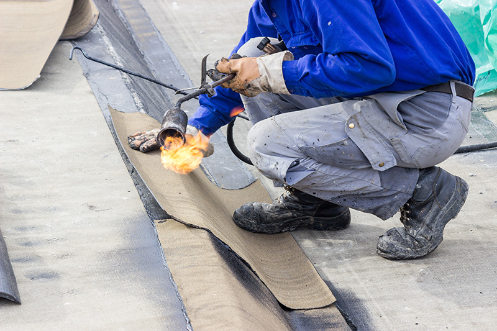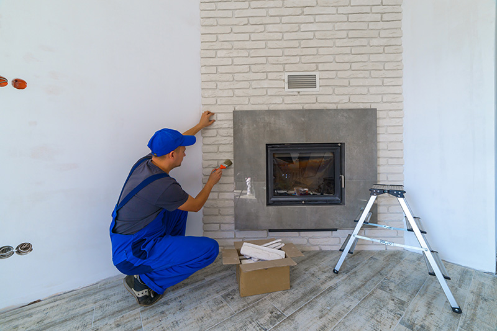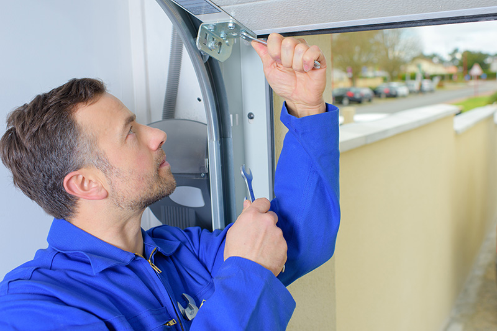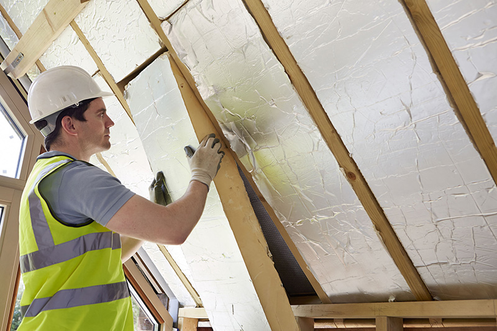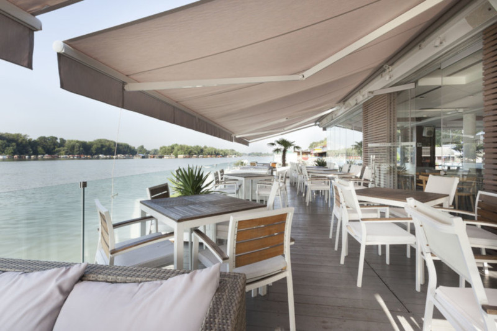Detached House 606 sqm for Sale
Malakasa, Sfendali
Favorites
Compare List
Send
Report
General
- Sale Type Sale
-
 850.000 €
850.000 €
- Category House
- Subcategory Detached House
- Region East Attica
- Location Malakasa
- Location Sfendali
- Square Meters 606 m2
- Rooms 5
- Bathrooms 5
- Floor Ground floor
- Heat Autonomous petrol
- Year Built 2010
- Publish Date 13/04/2021
- Last Updated 30/11/2023
- Frames type PVC
- Energy Class C
- Property ID # 1165533
Description
Ippokratios Politeia, 606sqm house, unfinished with building license 2010, on a plot of 5.600sqm. (4.100 + 1.500sqm.), with a private lake, in the woods, with private road. It is an excellent stone construction, with underfloor heating, central air conditioning, internal heated swimming pool, 2 large fireplaces in the living room, plenty of parking, hamam, sauna, gym and mountain view from the balconies. It consists of 3 levels of 202 sq.m. each, plus 50sqm. underground warehouse, 1 large living room, 1 separate kitchen, 5 bedrooms (3 master) & 5 baths.
The first level includes an open space with an indoor heated pool of 7m x 3.5m with a stone bar, 2 seats on either side of the pool, a guest room, a bathroom, a steam room & engine room. At the second level is the entrance of the house, the living room with two fireplaces, the patio, the separate kitchen, a bathroom, a bedroom with exclusive use of a hydromassage, as well as two balconies (one for the living room and one for the bedroom . The third level are the attics, which include a single living room and 3 bedrooms, each with its own bathroom and a common balcony for two of them.
Detailed Descripption
Ippokratios Politeia, 606sqm house, unfinished with building license 2010, on a plot of 5.600sqm. (4.100 + 1.500sqm.), with a private lake, in the woods, with private road. It is an excellent stone construction, with underfloor heating, central air conditioning, internal heated swimming pool, 2 large fireplaces in the living room, plenty of parking, hamam, sauna, gym and mountain view from the balconies. It consists of 3 levels of 202 sq.m. each, plus 50sqm. underground warehouse, 1 large living room, 1 separate kitchen, 5 bedrooms (3 master) & 5 baths.
The first level includes an open space with an indoor heated pool of 7m x 3.5m with a stone bar, 2 seats on either side of the pool, a guest room, a bathroom, a steam room & engine room. At the second level is the entrance of the house, the living room with two fireplaces, the patio, the separate kitchen, a bathroom, a bedroom with exclusive use of a hydromassage, as well as two balconies (one for the living room and one for the bedroom . The third level are the attics, which include a single living room and 3 bedrooms, each with its own bathroom and a common balcony for two of them.
The first level includes an open space with an indoor heated pool of 7m x 3.5m with a stone bar, 2 seats on either side of the pool, a guest room, a bathroom, a steam room & engine room. At the second level is the entrance of the house, the living room with two fireplaces, the patio, the separate kitchen, a bathroom, a bedroom with exclusive use of a hydromassage, as well as two balconies (one for the living room and one for the bedroom . The third level are the attics, which include a single living room and 3 bedrooms, each with its own bathroom and a common balcony for two of them.
Amenities
Air Condition
Warehouse
Safety Door
Fireplace
Playroom
Parking
Pool
View
Pets allowed
Balcony
Newly built
Airy
Facade






















.jpg)


