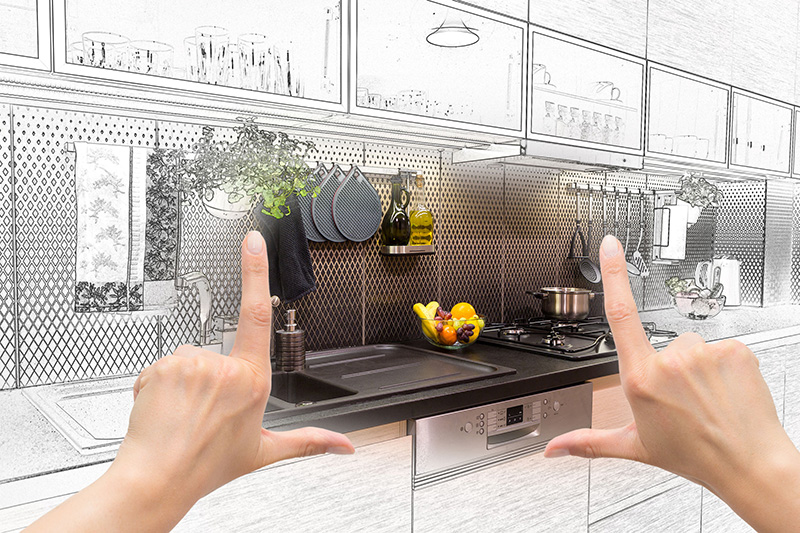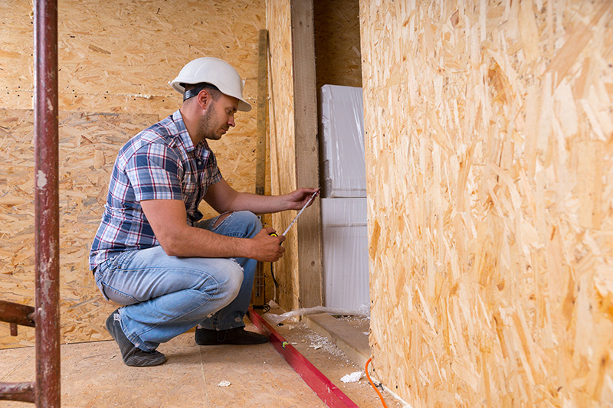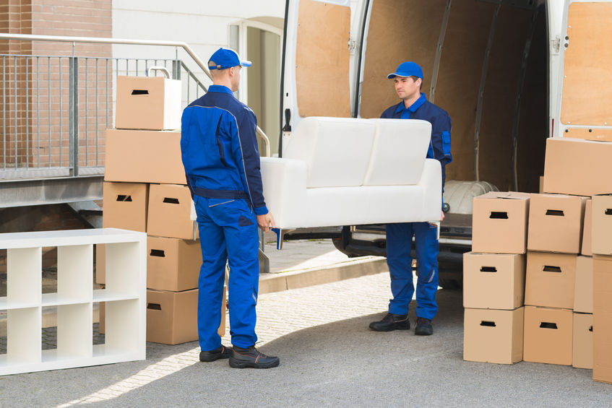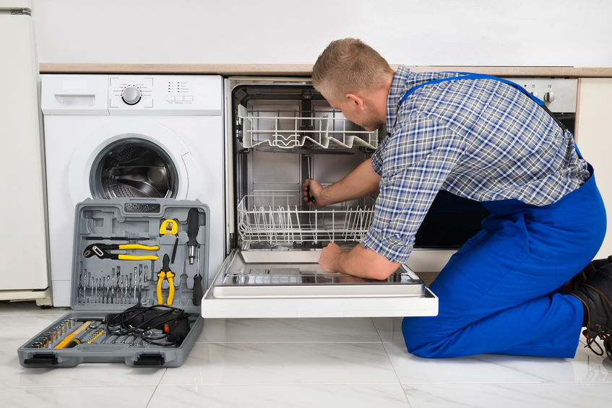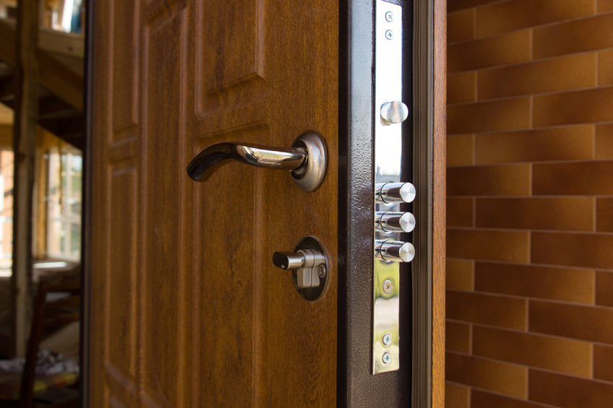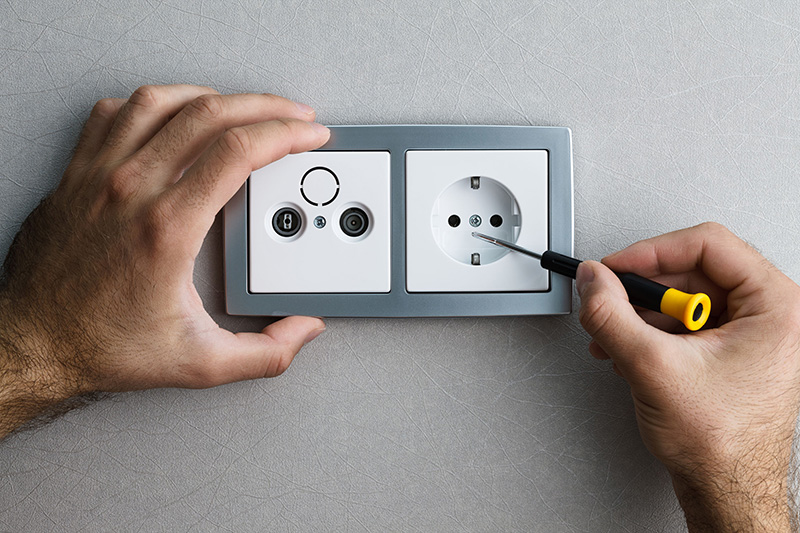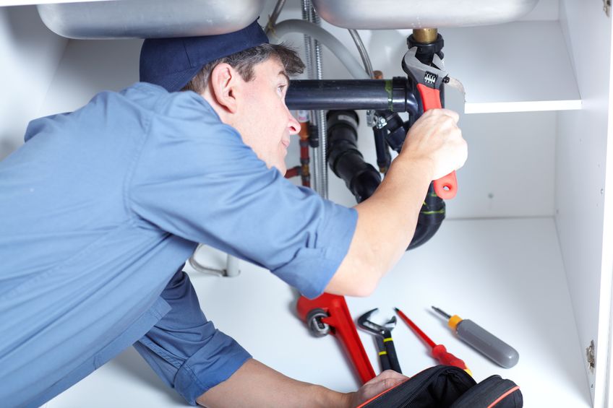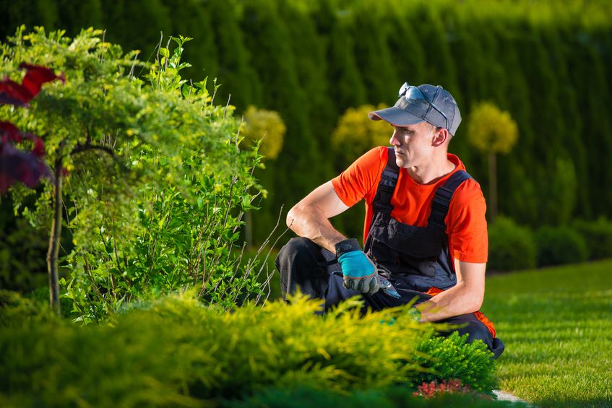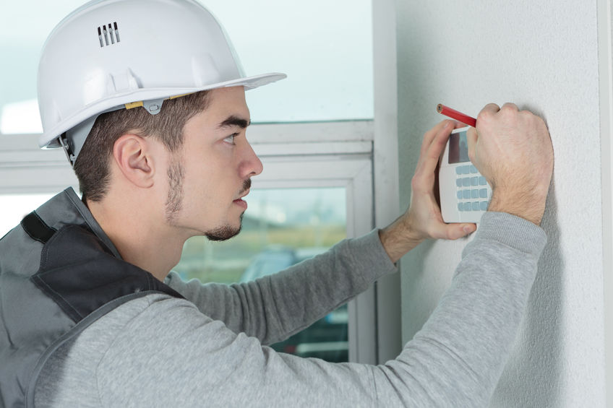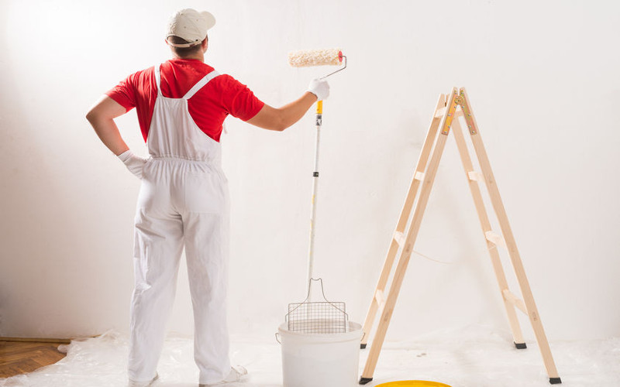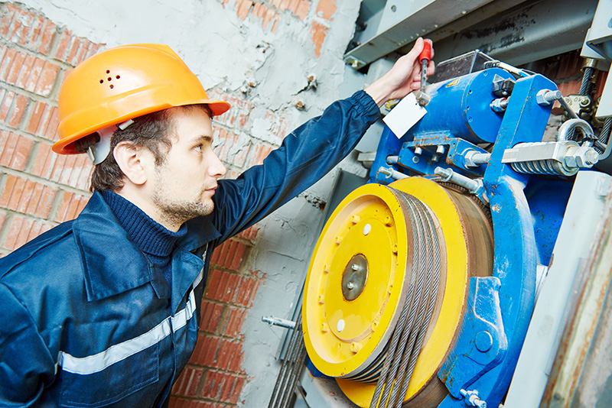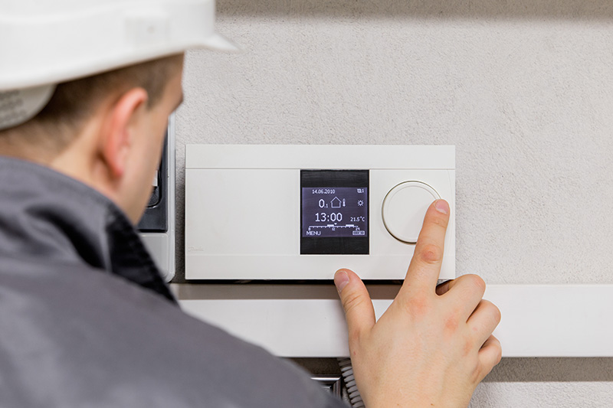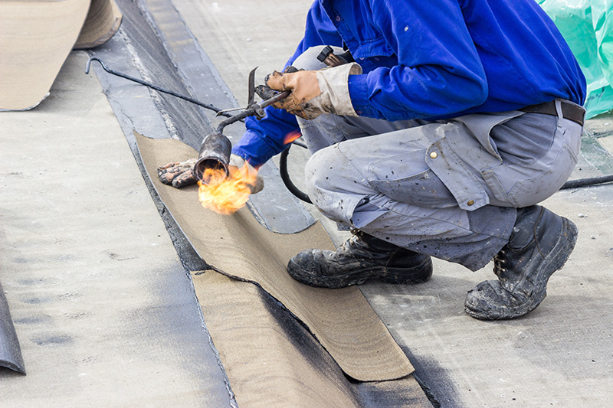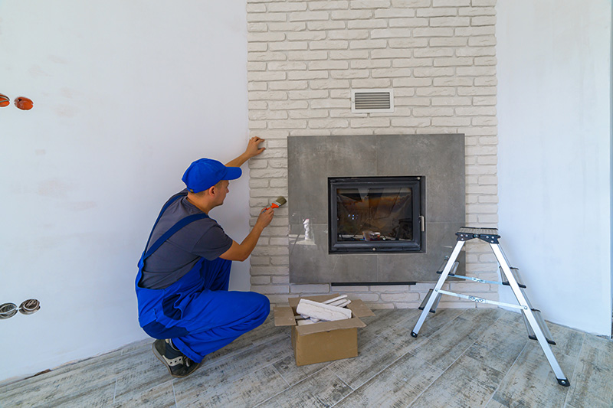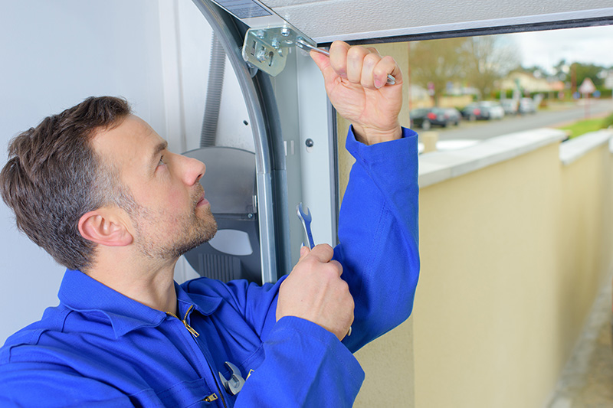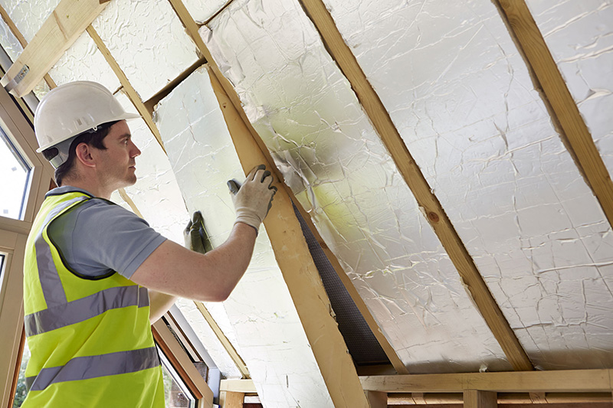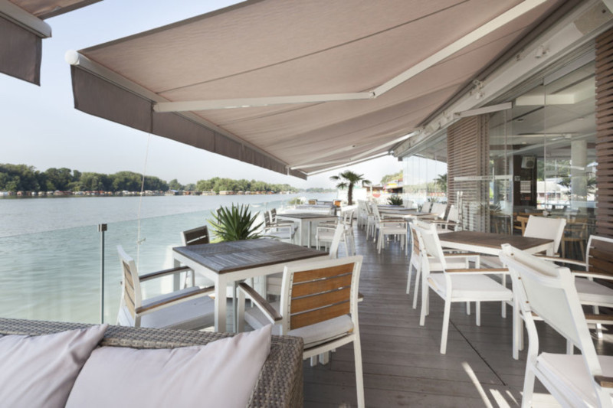Detached House 116 sqm for Sale
Karpenisi
Favorites
Compare List
Send
Report
General
- Sale Type Sale
-
 300.000 €
300.000 €
- Category House
- Subcategory Detached House
- Region Evrytania
- Location Karpenisi
- Square Meters 116 m2
- Rooms 4
- Bathrooms 1
- WC 1
- Floor Ground floor
- Heat Autonomous petrol
- Year Built 1985
- Publish Date 17/09/2021
- Last Updated 22/04/2024
- Frames type Wooden
- Floor material Marble
- Energy Class E
- Property ID # 1236887
Description
Karpenisi, 2 Storey Detached House, 116sq.m., construction of 1985, in 302sq.m. plot of land, near a supermarket, track, and KTEL station, 1km from the market, with view of the mountain and Karpenisi. The ground floor is 70sq.m. and consists of a living room, kitchen, WC, boiler room, tank, storage and parking space. The 1st floor is accessed through an external staircase and consists of a living room with fireplace, dining area, kitchen, and 1 bathroom with storage. The kitchen on the 1st floor is almost unused and contains electrical appliances such as a stove and a refrigerator. All of the bedrooms have their own balconies. Two of them have wooden floorings, and the rest marble. The building is lined with stone and has Oregon wooden shutters, special cold insulation all around, large verandas with awnings and a garden. It has autonomous heating with oil and BBQ on the ground floor. The parking space can be joined with the house and become another room. On top there is a tiled roof with a slab below so that another floor of 116 sq.m. can be built.
Detailed Descripption
Karpenisi, 2 Storey Detached House, 116sq.m., construction of 1985, in 302sq.m. plot of land, near a supermarket, track, and KTEL station, 1km from the market, with view of the mountain and Karpenisi. The ground floor is 70sq.m. and consists of a living room, kitchen, WC, boiler room, tank, storage and parking space. The 1st floor is accessed through an external staircase and consists of a living room with fireplace, dining area, kitchen, and 1 bathroom with storage. The kitchen on the 1st floor is almost unused and contains electrical appliances such as a stove and a refrigerator. All of the bedrooms have their own balconies. Two of them have wooden floorings, and the rest marble. The building is lined with stone and has Oregon wooden shutters, special cold insulation all around, large verandas with awnings and a garden. It has autonomous heating with oil and BBQ on the ground floor. The parking space can be joined with the house and become another room. On top there is a tiled roof with a slab below so that another floor of 116 sq.m. can be built.
Amenities
Warehouse
Fireplace
Near bus station
Parking
View
Garden
Balcony
Barbeque
Corner
Facade

















