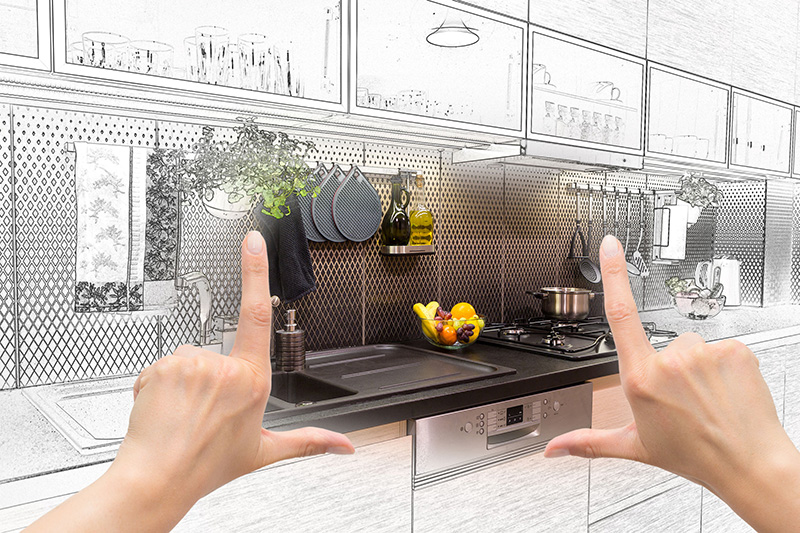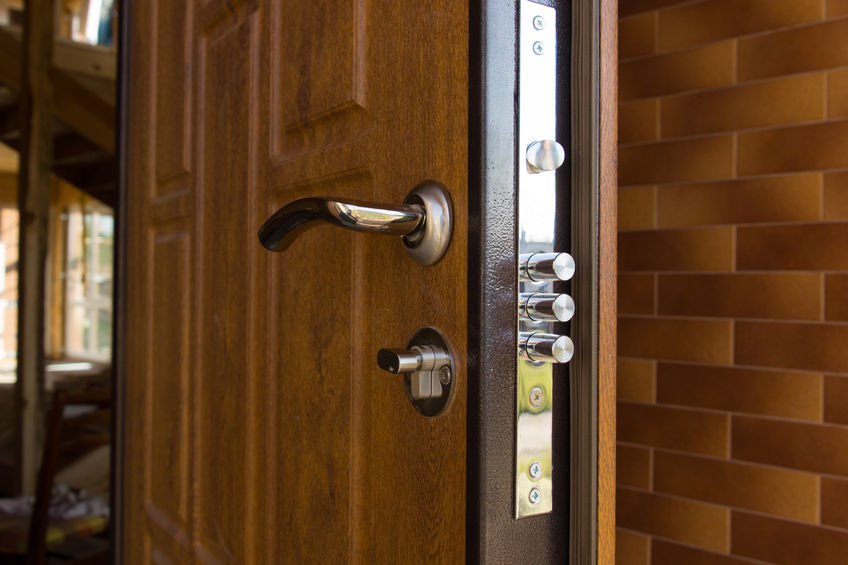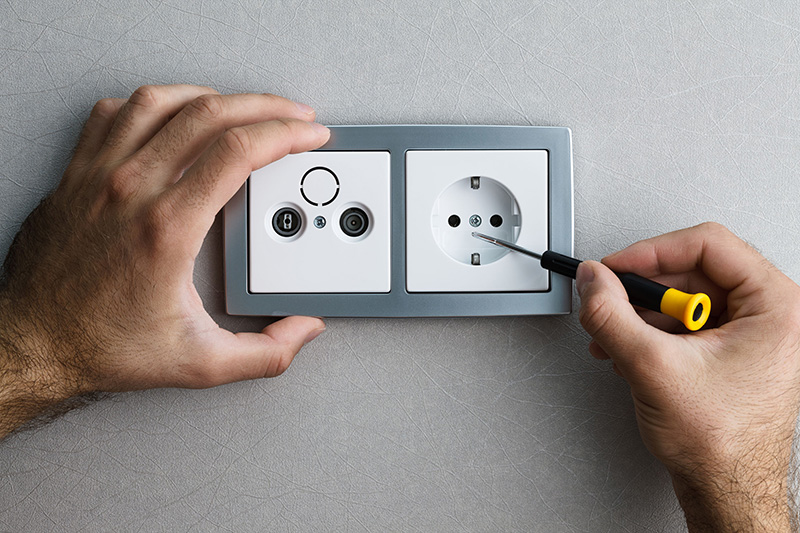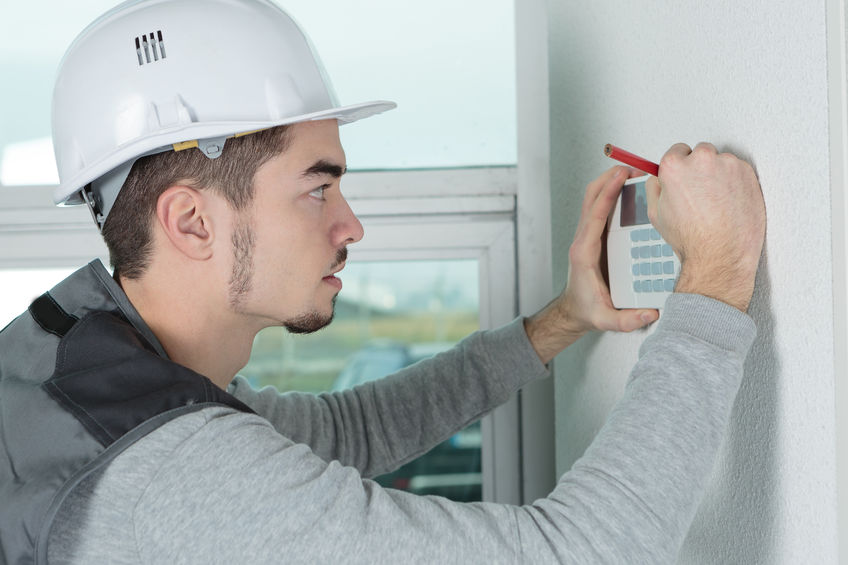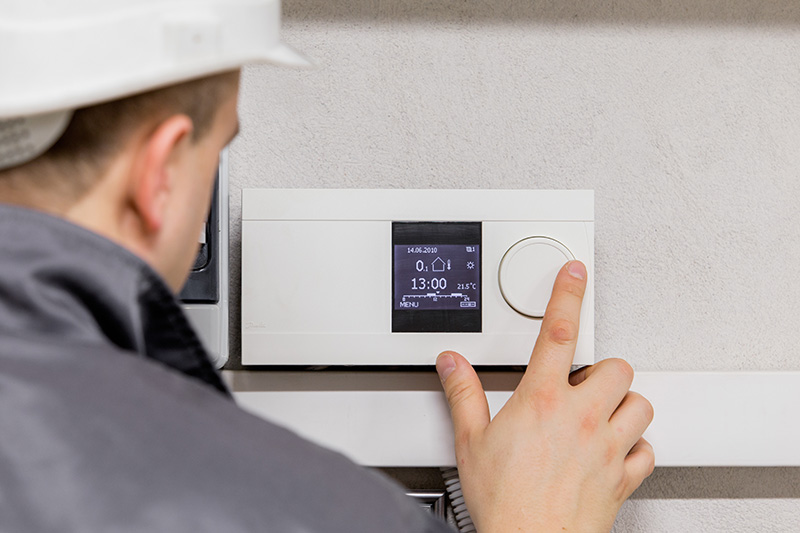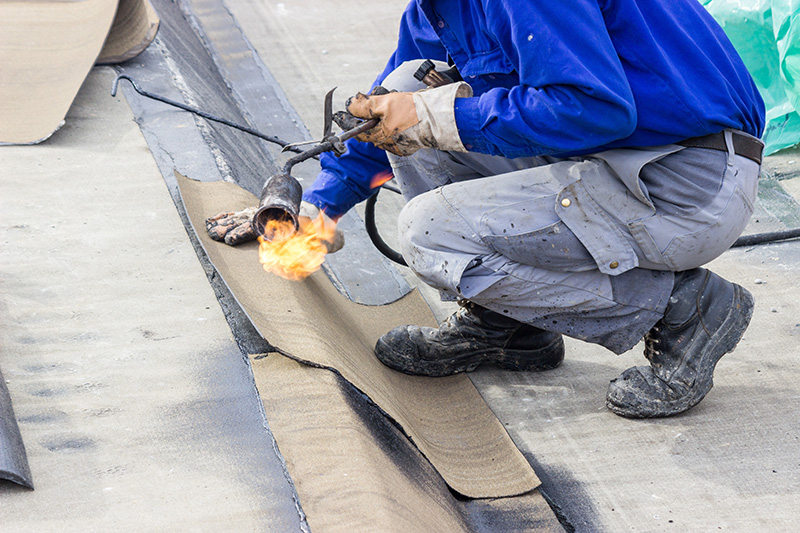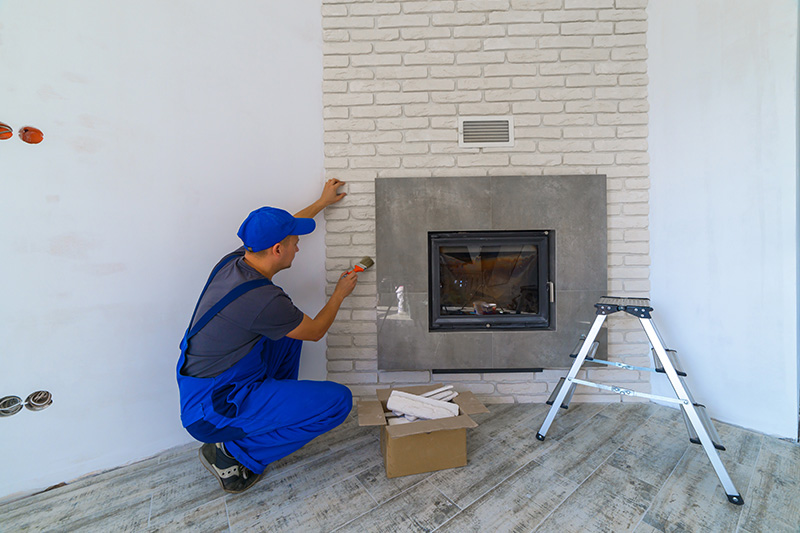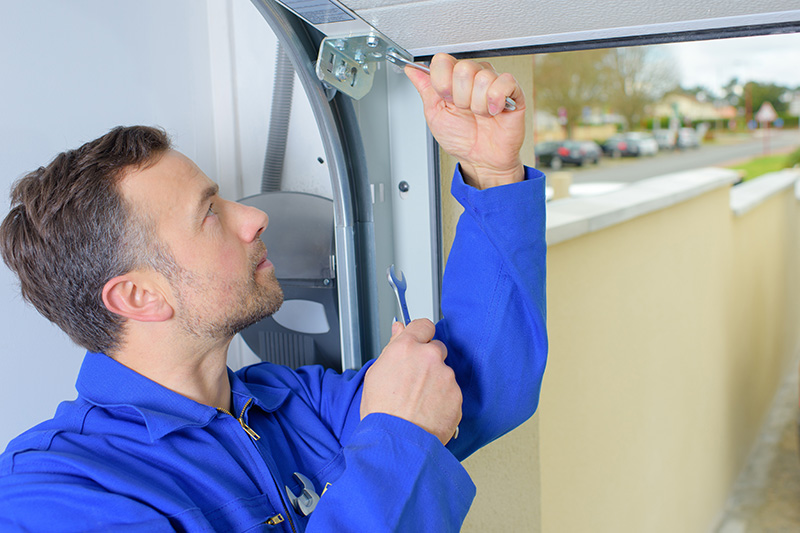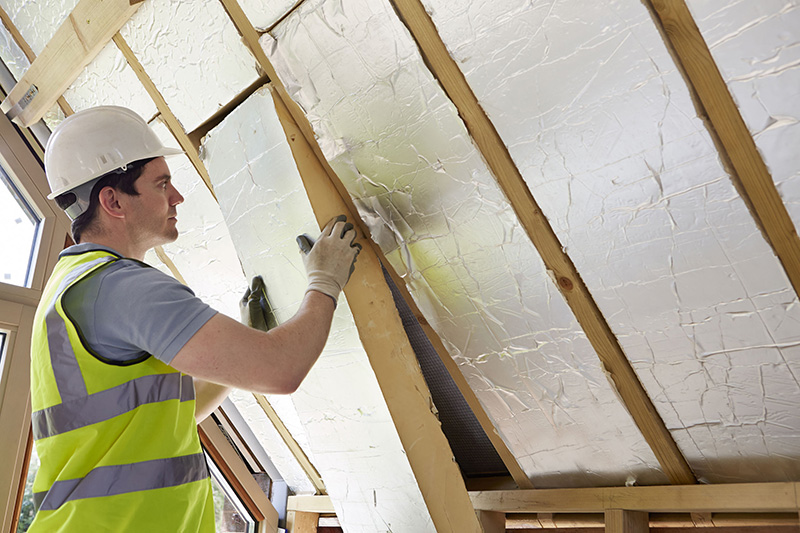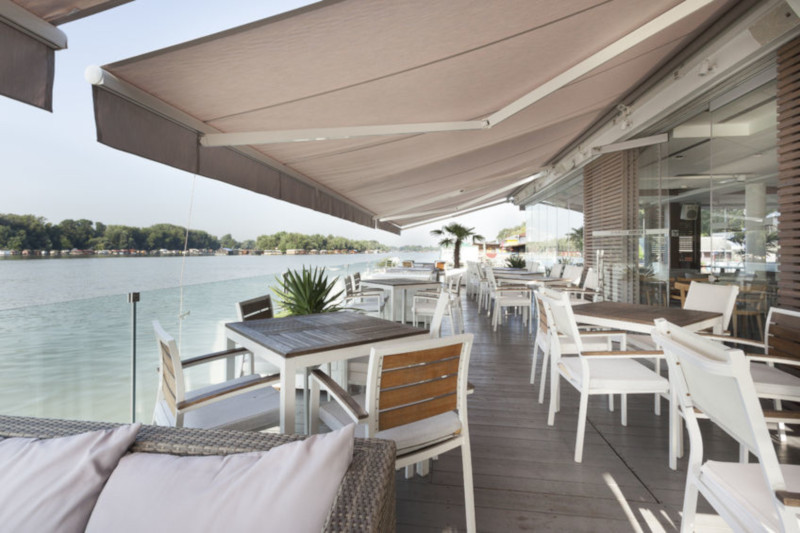Detached House 500 sqm for Sale
Sikyona,
Favorites
Compare List
Send
Report
General
- Sale Type Sale
-
 210.000 €
210.000 €
- Category House
- Subcategory Detached House
- Region Korinthia
- Location Sikyona
- Location
- Square Meters 500 m2
- Rooms 14
- Bathrooms 3
- WC 2
- Floor Ground floor
- Heat Autonomous petrol
- Year Built 2009
- Publish Date 10/12/2022
- Last Updated 22/04/2024
- Energy Class Not Required
- Property ID # 1477267
Description
Ano Diminio of Corinthos, unfinished house 500sqm, with a 2009 license, on 4 levels with mountain and sea views. It is located on a 3.500sqm. plot with many olive trees, in a quiet and lush area, with running waters. The plot is located between 2 roads with 2 entrances. There is a provision, the possibility, for the construction of a pool, as well as to divide the building into 2 independent houses with separate entrances. It\'s layout is as follows. On the ground floor, main use spaces and warehouses are provided. The main spaces of 100sqm. consist 3 bedrooms (1 master), 1 bathroom and a small living room, with 41sqm covered balconies. The 113sqm auxiliary spaces include 4 bedrooms, 2 bathrooms, kitchen and living room, with skylight windows. The 1st floor 102sqm. It is open and consists of a kitchen, dining area, 1 WC and a living area with a fireplace. It has open and covered balconies, as well as pergolas. The attic 125sqm. is an open space as well, with a WC. The balconies are 56sqm. without cover. The basement 250sqm. has permission to consist 1 parking place and 1 warehouse. In the construction, the basement consists of a 113sqm tavern with kitchen, 1 WC and a living room with a fireplace, a 12.50sqm water tank, an 8sqm. engine room with oil tank and a 116.50sqm. open space. It is located about 1.5 km away from the seaside with beautiful beaches.
Detailed Descripption
Ano Diminio of Corinthos, unfinished house 500sqm, with a 2009 license, on 4 levels with mountain and sea views. It is located on a 3.500sqm. plot with many olive trees, in a quiet and lush area, with running waters. The plot is located between 2 roads with 2 entrances. There is a provision, the possibility, for the construction of a pool, as well as to divide the building into 2 independent houses with separate entrances. It's layout is as follows. On the ground floor, main use spaces and warehouses are provided. The main spaces of 100sqm. consist 3 bedrooms (1 master), 1 bathroom and a small living room, with 41sqm covered balconies. The 113sqm auxiliary spaces include 4 bedrooms, 2 bathrooms, kitchen and living room, with skylight windows. The 1st floor 102sqm. It is open and consists of a kitchen, dining area, 1 WC and a living area with a fireplace. It has open and covered balconies, as well as pergolas. The attic 125sqm. is an open space as well, with a WC. The balconies are 56sqm. without cover. The basement 250sqm. has permission to consist 1 parking place and 1 warehouse. In the construction, the basement consists of a 113sqm tavern with kitchen, 1 WC and a living room with a fireplace, a 12.50sqm water tank, an 8sqm. engine room with oil tank and a 116.50sqm. open space. It is located about 1.5 km away from the seaside with beautiful beaches.
Amenities
Air Condition
Warehouse
Safety Door
Fireplace
Playroom
CCTV
Alarm
Parking
Pool
View
Elevator
Pets allowed
Garden
Balcony
Newly built
Barbeque
Airy
Facade





















