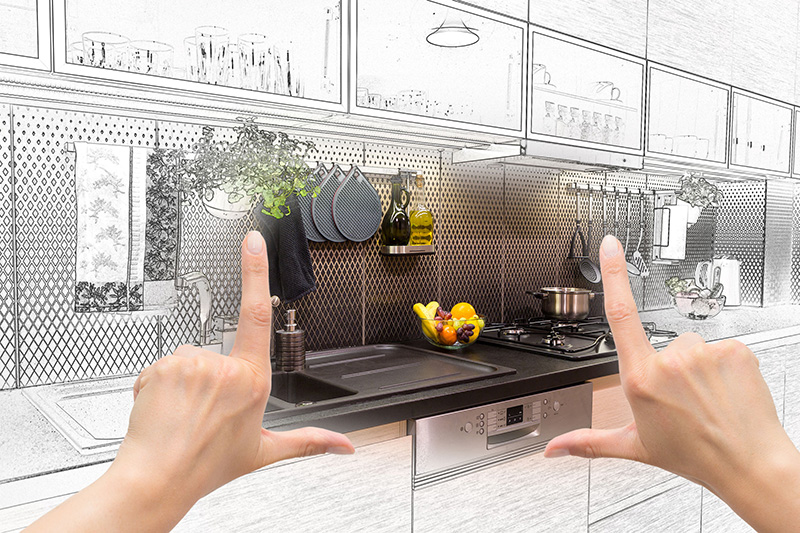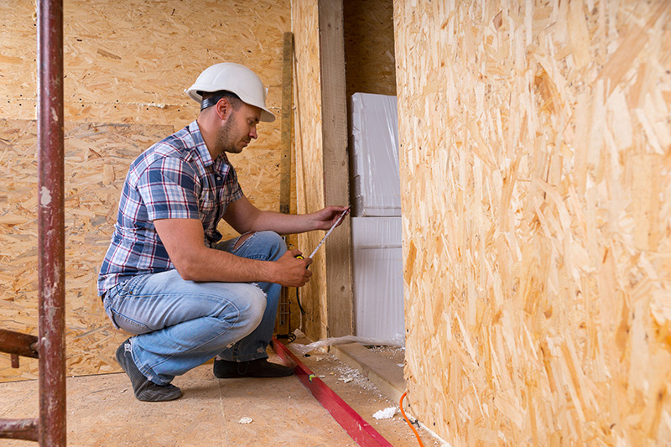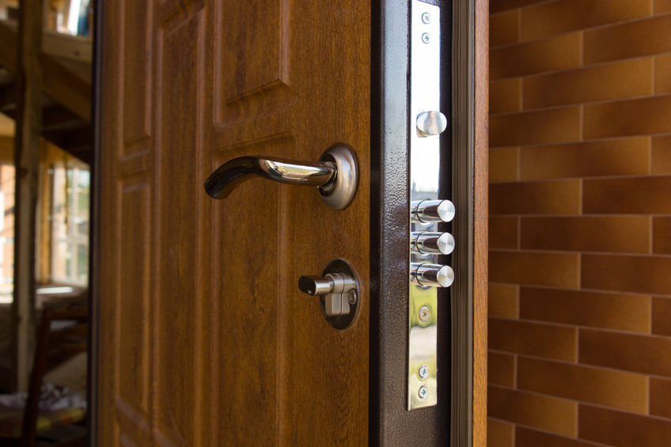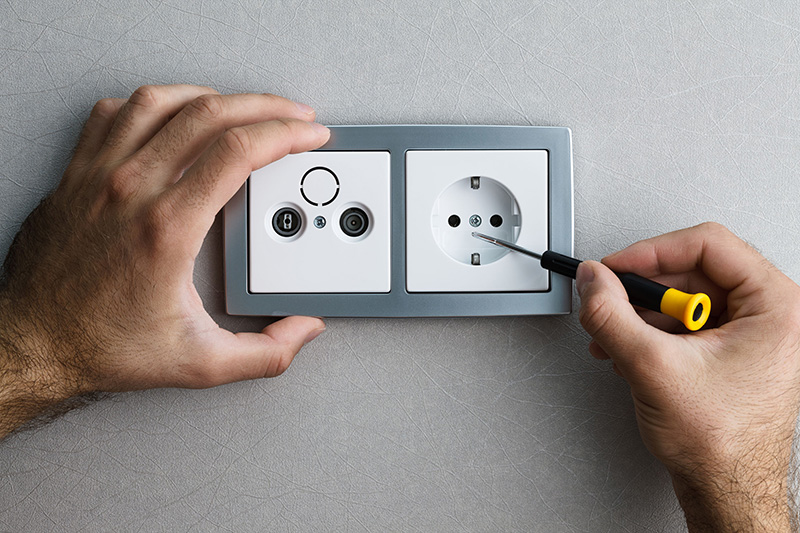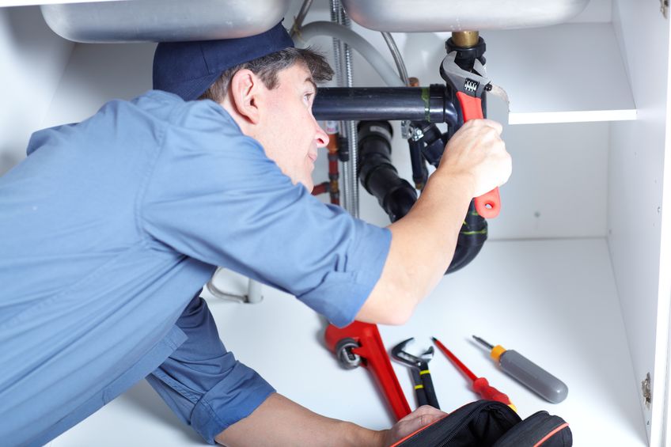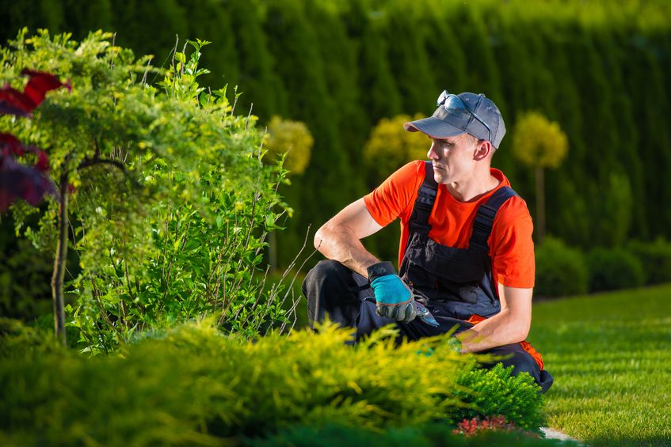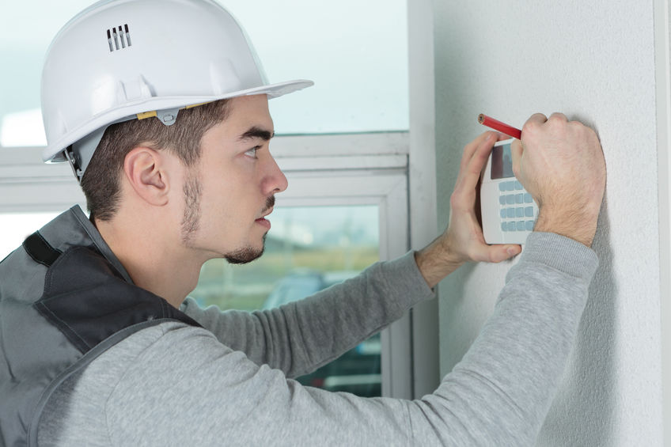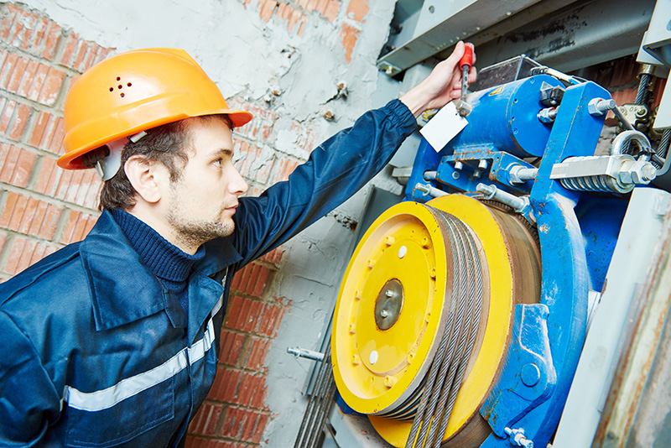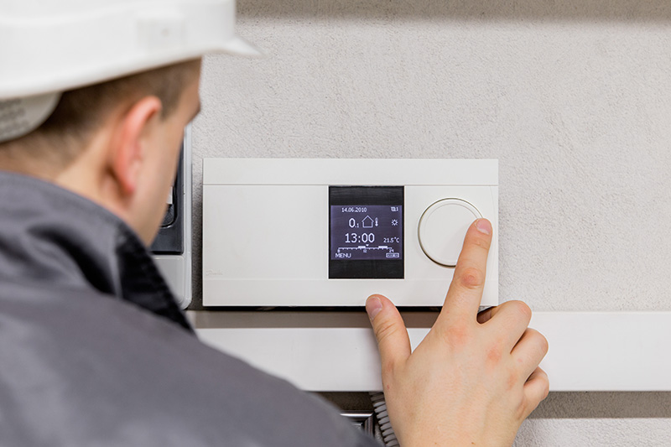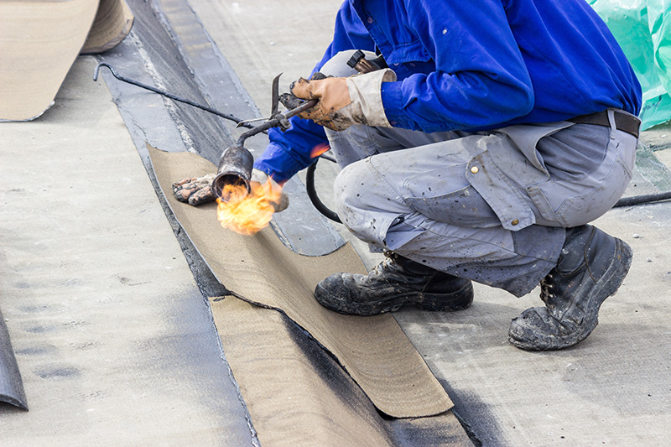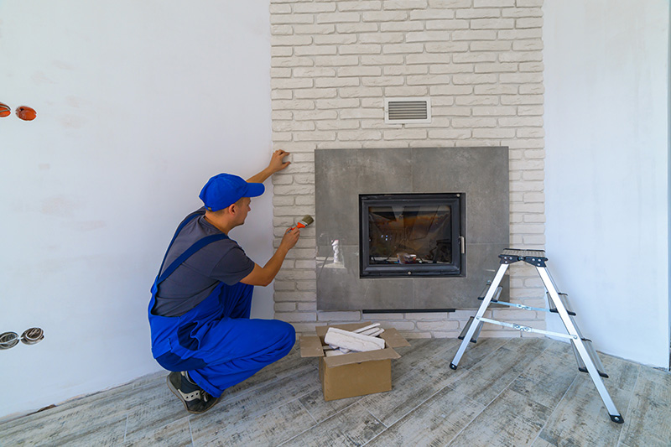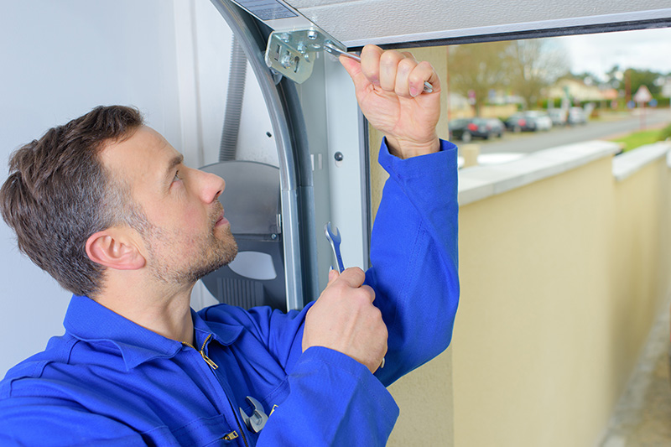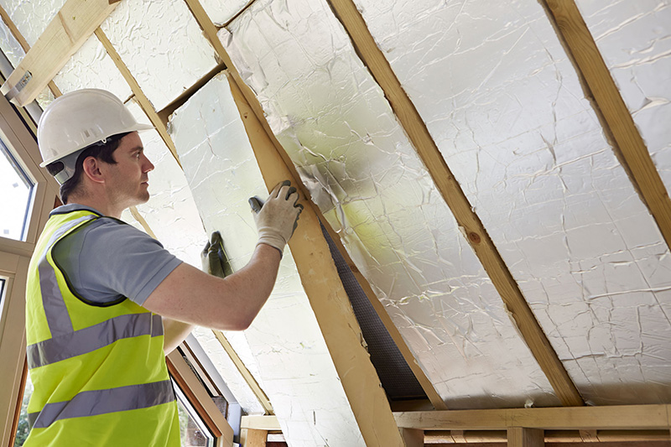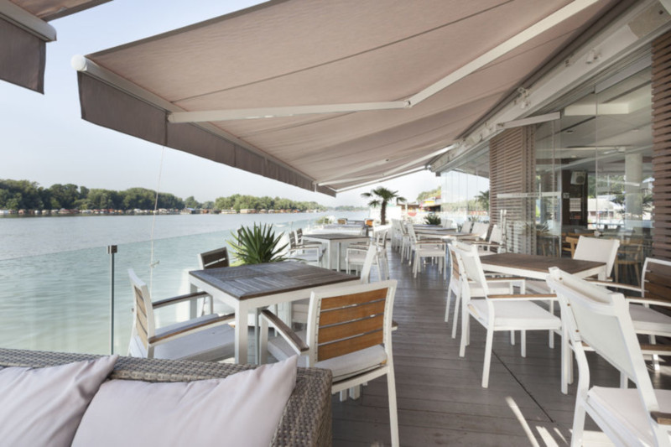Detached House 340 sqm for Sale
Saronida
Favorites
Compare List
Send
Report
General
- Sale Type Sale
-
 1.000.000 €
1.000.000 €
- Category House
- Subcategory Detached House
- Region East Attica
- Location Saronida
- Square Meters 340 m2
- Rooms 4
- Bathrooms 3
- WC 1
- Floor Ground floor
- Heat Autonomous petrol
- Year Built 1980
- Publish Date 08/06/2023
- Last Updated 01/05/2024
- Frames type Wooden
- Floor material Tile-Wood
- Energy Class Under Publication
- Property ID # 1566940
Description
Saronida - Sector A, independent Detached house 340 sq.m., Ground floor - 1st floor, built in 1980, renovated, in very good condition, on frontage and bright. The ground floor is divided into two parts, the 1st part consists of a large living room with a fireplace, a dining room, a separate kitchen with built-in electrical appliances, 1 WC and a balcony with a garden. The 2nd part consists of a living room with an open plan kitchen, access and view to a green garden with a swimming pool, 1 bedroom and 1 bathroom. (Can also be used as a separate partition). The 1st floor consists of 3 bedrooms (1 master with its own bathroom and access to a balcony) and a second bathroom. It has independent heating per level, fireplace, double glazed window with screens, air conditioning, wooden lacquered frames, internal stairs, security door, security alarm system, 20 sq m warehouse, 20 sq m garage, outdoor parking for 3 cars, large 50 sq m pool with Ozone in excellent condition, beautiful garden with lawn and flowers. It is located 1,000 meters from the sea in a very quiet area with excellent orientation.
Detailed Descripption
Saronida - Sector A, independent Detached house 340 sq.m., Ground floor - 1st floor, built in 1980, renovated, in very good condition, on frontage and bright. The ground floor is divided into two parts, the 1st part consists of a large living room with a fireplace, a dining room, a separate kitchen with built-in electrical appliances, 1 WC and a balcony with a garden. The 2nd part consists of a living room with an open plan kitchen, access and view to a green garden with a swimming pool, 1 bedroom and 1 bathroom. (Can also be used as a separate partition). The 1st floor consists of 3 bedrooms (1 master with its own bathroom and access to a balcony) and a second bathroom. It has independent heating per level, fireplace, double glazed window with screens, air conditioning, wooden lacquered frames, internal stairs, security door, security alarm system, 20 sq m warehouse, 20 sq m garage, outdoor parking for 3 cars, large 50 sq m pool with Ozone in excellent condition, beautiful garden with lawn and flowers. It is located 1,000 meters from the sea in a very quiet area with excellent orientation.
Amenities
Air Condition
Warehouse
Safety Door
Fireplace
Alarm
Parking
Pool
View
Garden
Balcony
Airy
Facade






















.jpg)






