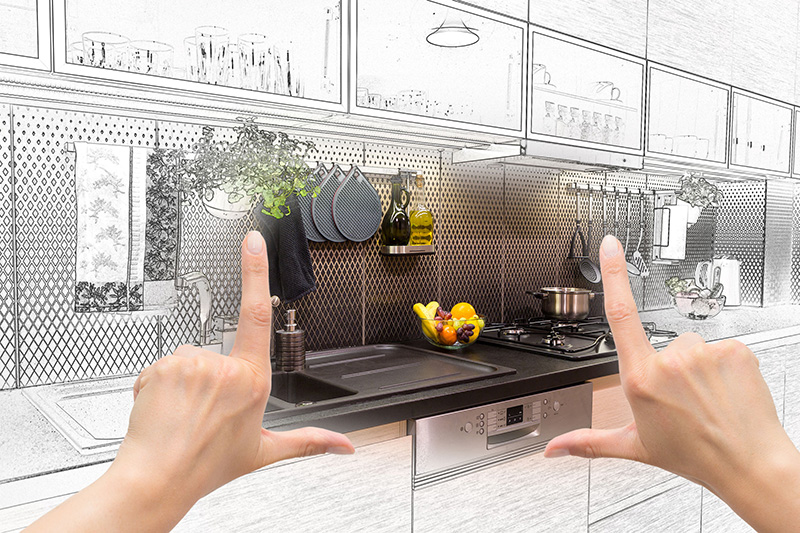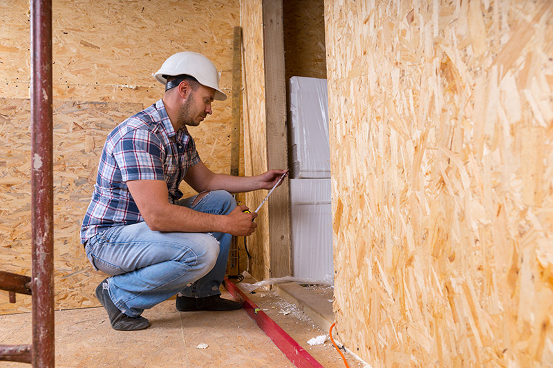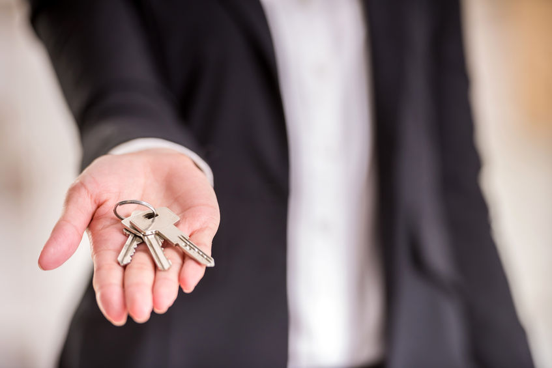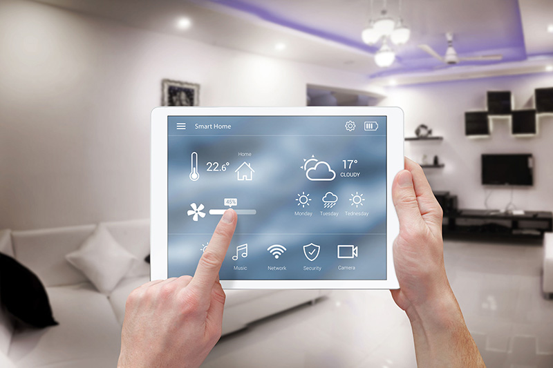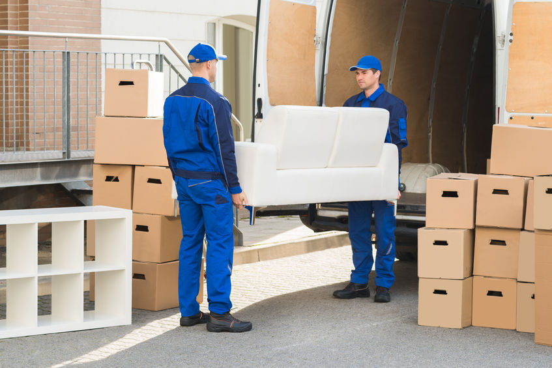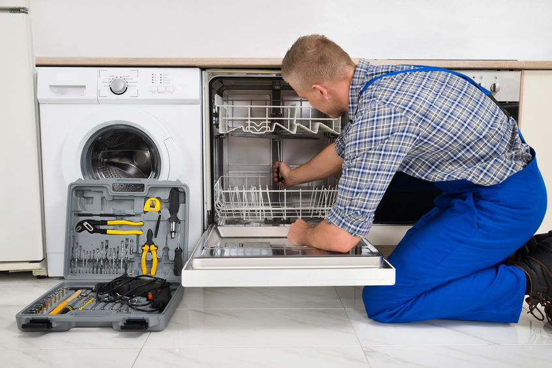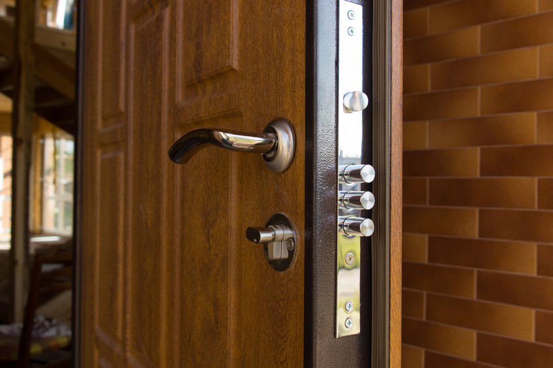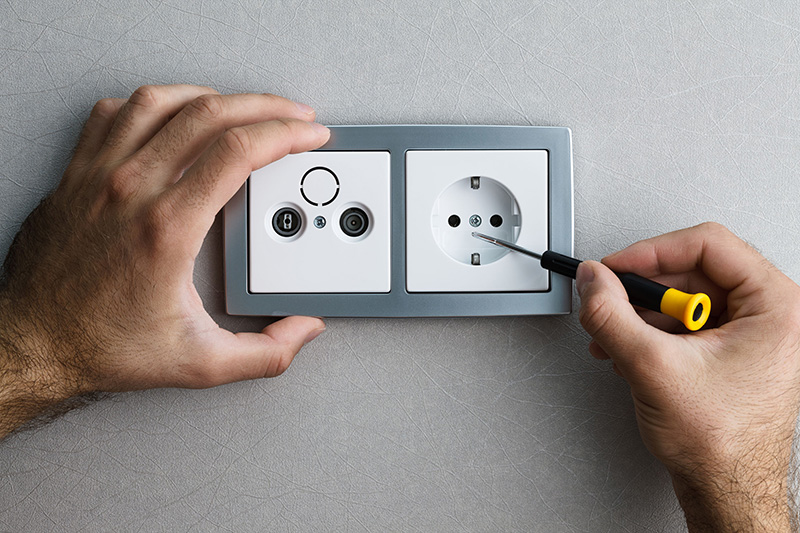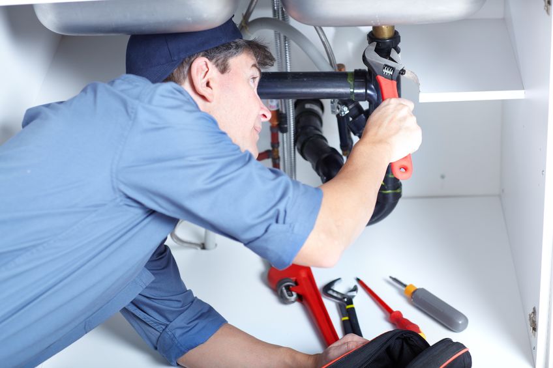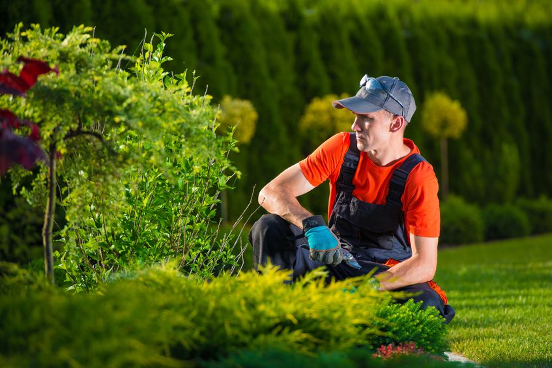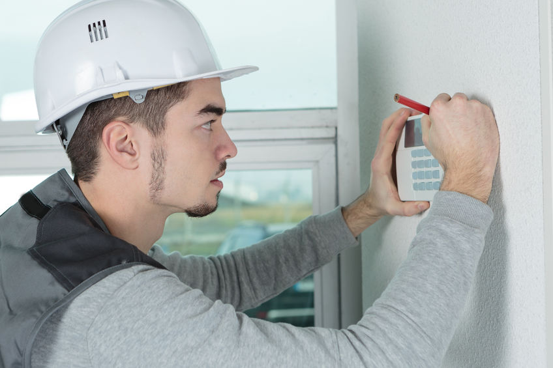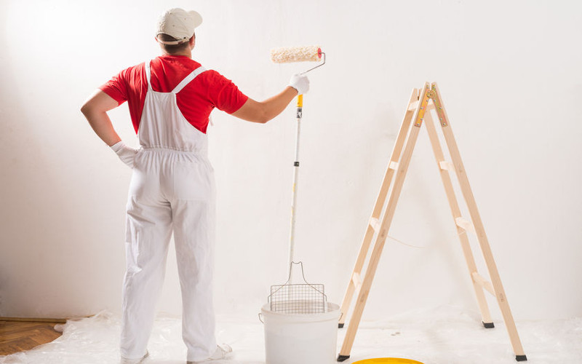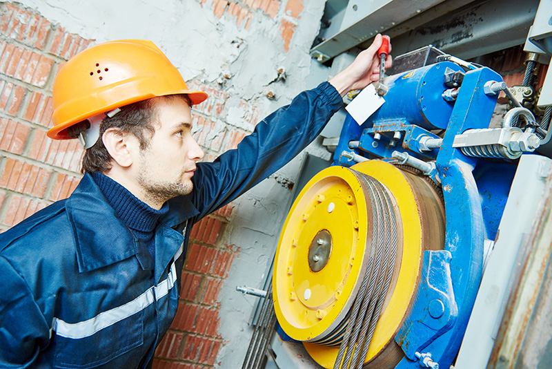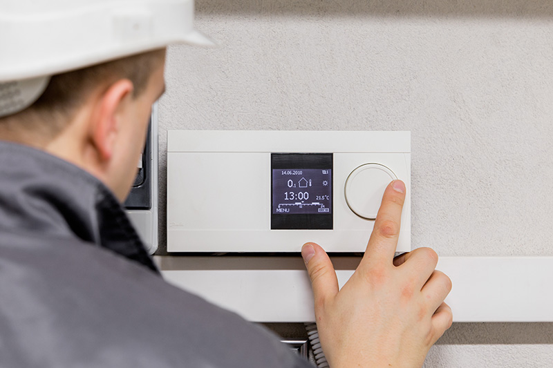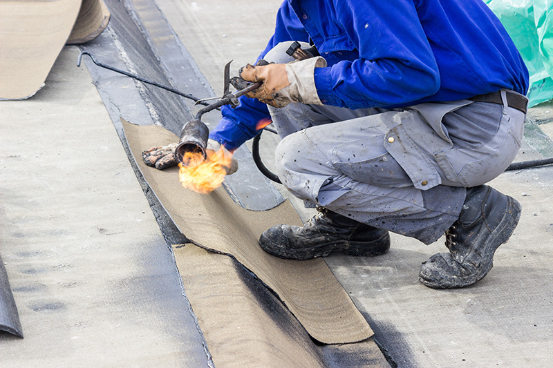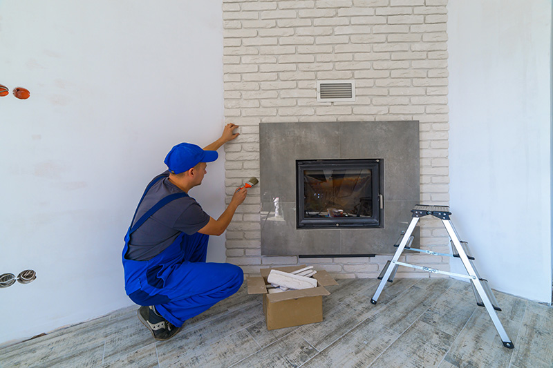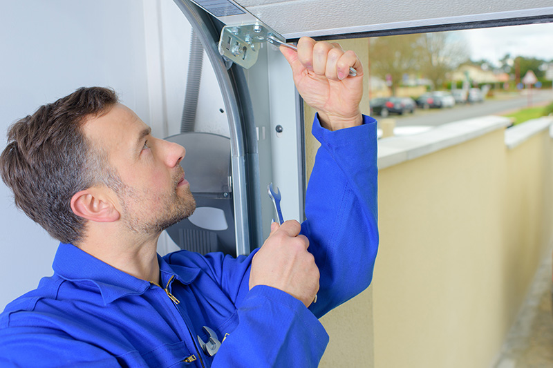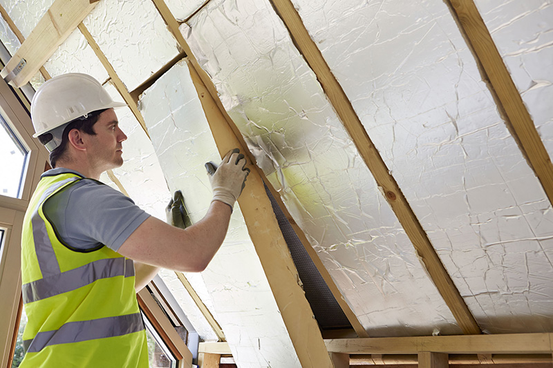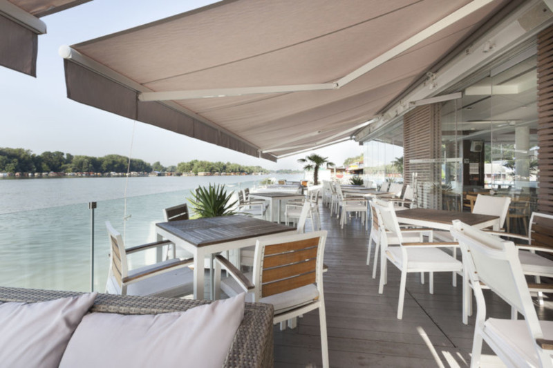Other Professional 349 sqm for Sale
Athens, Neapolis Exarcheion
Favorites
Compare List
Send
Report
General
- Sale Type Sale
-
 750.000 €
750.000 €
- Category Commercial property
- Subcategory Other Professional
- Region Athens Center
- Location Athens
- Location Neapolis Exarcheion
- Square Meters 349 m2
- Bathrooms 1
- WC 2
- Floor Ground floor
- Heat Central heating current
- Year Built 1900
- Publish Date 15/12/2022
- Last Updated 20/04/2024
- Frames type Wooden
- Floor material Marble-Wood
- Energy Class Under Publication
- Property ID # 1480257
Description
Athens - Neapoli Exarcheia, Independent three -storey, preserved building of 349 sq.m. on a plot of 168,60 sq.m., reconstructed in 2002. The ground floor is 130sqm, has two entrances, and includes a facade shop connected to an internal straight staircase with the 66.40sqm, basement which has toilets, lift stop and can be used as a main space. From the other entrance of the building we go out into a covered and very bright patio which leads to the back of the building, has access to a small separate area from the store on the ground floor, and which can be used as a coffee / bar / lounge. In the patio there is a large straight staircase leading to the 1st floor 116sqm, which has a large room with wooden floors and windows looking on the road and is ideal for events. The floors are different in the spaces. There is wood, marble and tiles inside, and Karystos plate in the yard. It has a central air conditioning system. It has toilets on the ground floor and on the first floor. There is also an elevator. Also in the designed office on the 2nd floor 35,64sqm. from the inner staircase, is a shower and a toilet. It is ideal for professional use, such as company offices, restaurant, lounge, but also for residential use as one house or boutique hotel.
Detailed Descripption
Athens - Neapoli Exarcheia, Independent three -storey, preserved building of 349 sq.m. on a plot of 168,60 sq.m., reconstructed in 2002. The ground floor is 130sqm, has two entrances, and includes a facade shop connected to an internal straight staircase with the 66.40sqm, basement which has toilets, lift stop and can be used as a main space. From the other entrance of the building we go out into a covered and very bright patio which leads to the back of the building, has access to a small separate area from the store on the ground floor, and which can be used as a coffee / bar / lounge. In the patio there is a large straight staircase leading to the 1st floor 116sqm, which has a large room with wooden floors and windows looking on the road and is ideal for events. The floors are different in the spaces. There is wood, marble and tiles inside, and Karystos plate in the yard. It has a central air conditioning system. It has toilets on the ground floor and on the first floor. There is also an elevator. Also in the designed office on the 2nd floor 35,64sqm. from the inner staircase, is a shower and a toilet. It is ideal for professional use, such as company offices, restaurant, lounge, but also for residential use as one house or boutique hotel.
Amenities
Air Condition
Warehouse
Elevator
Facade





















