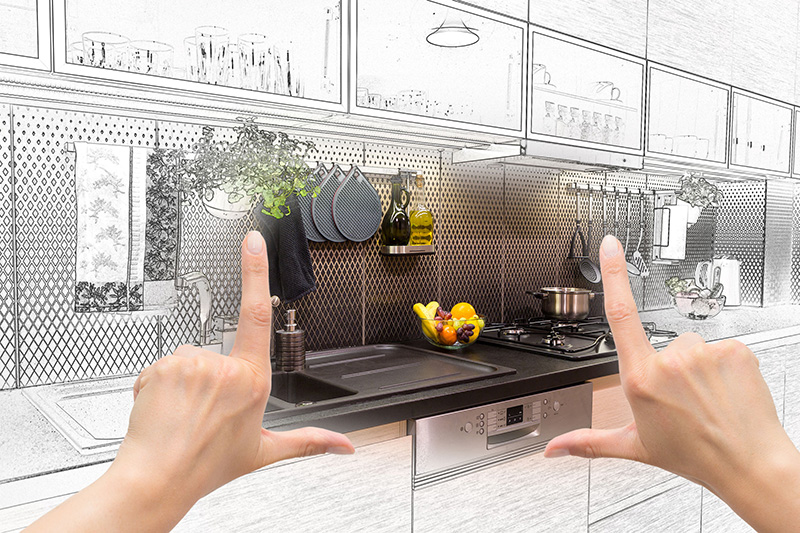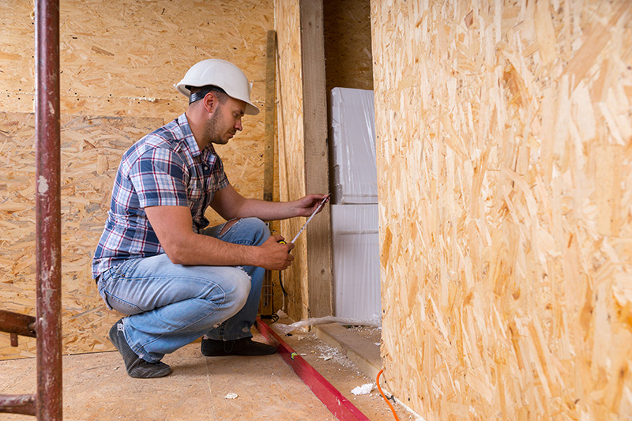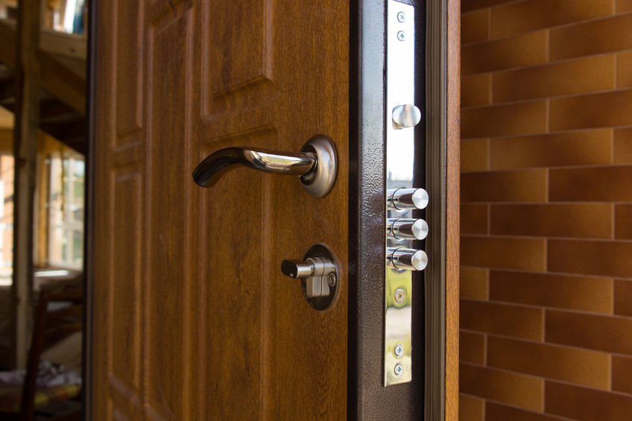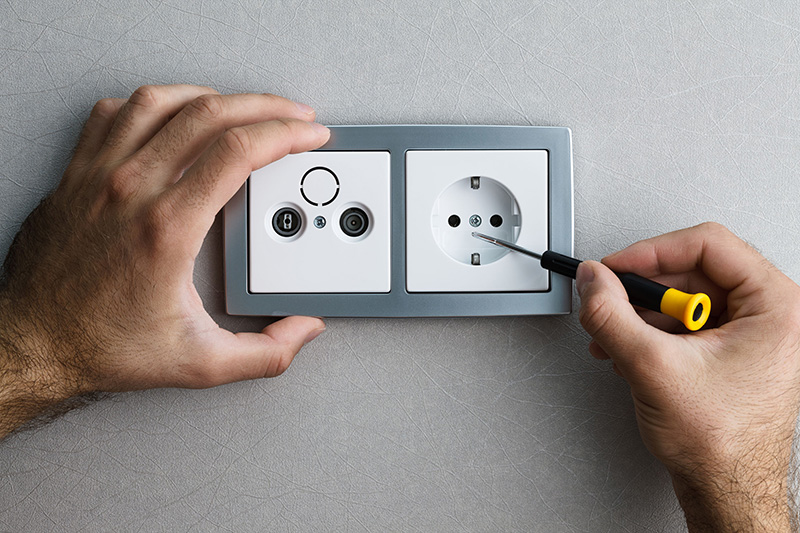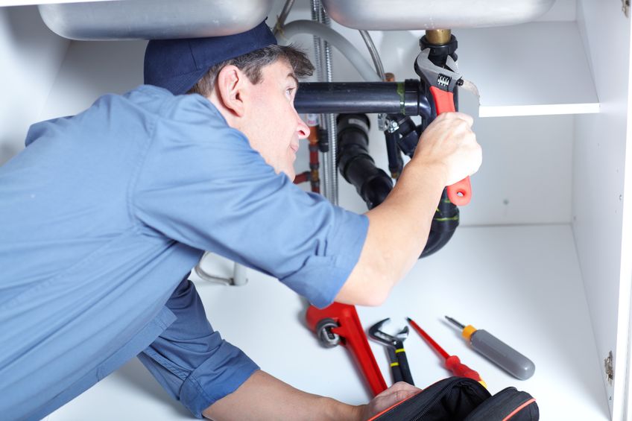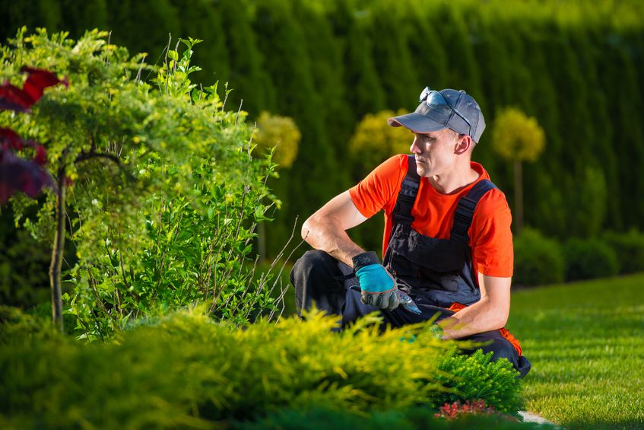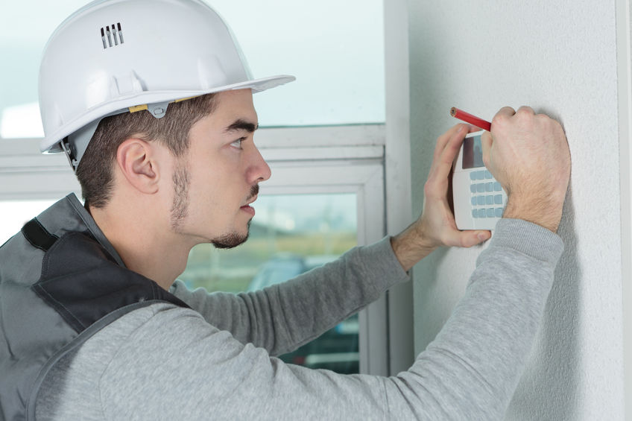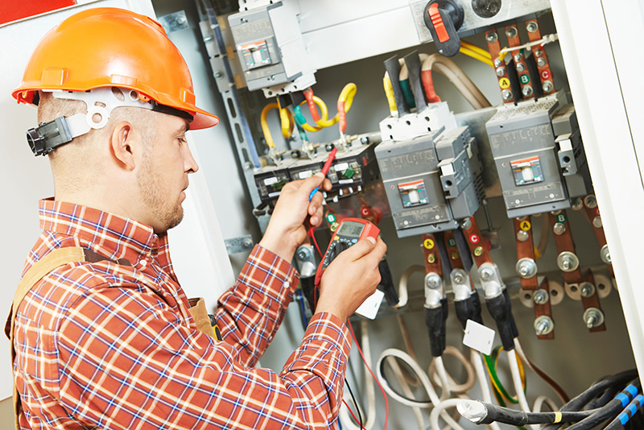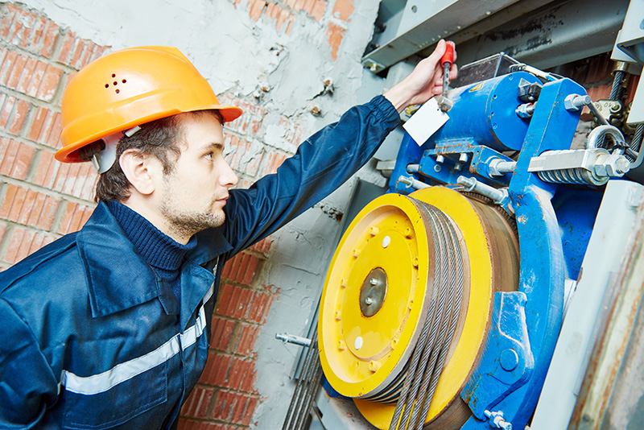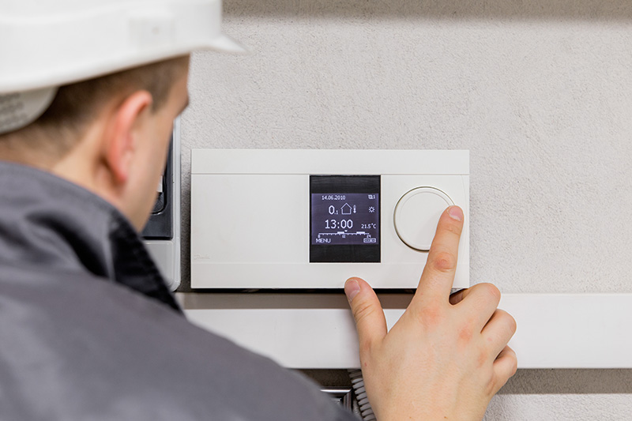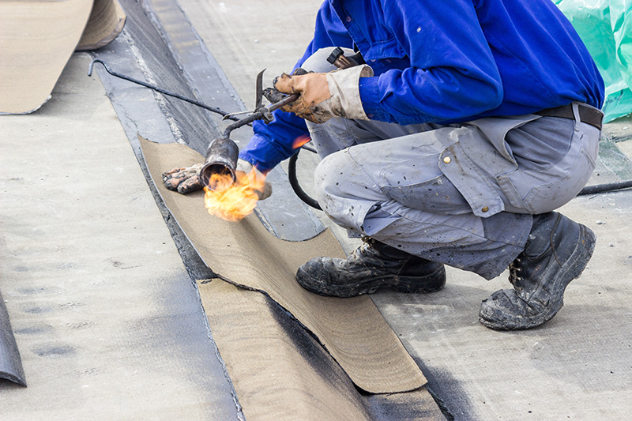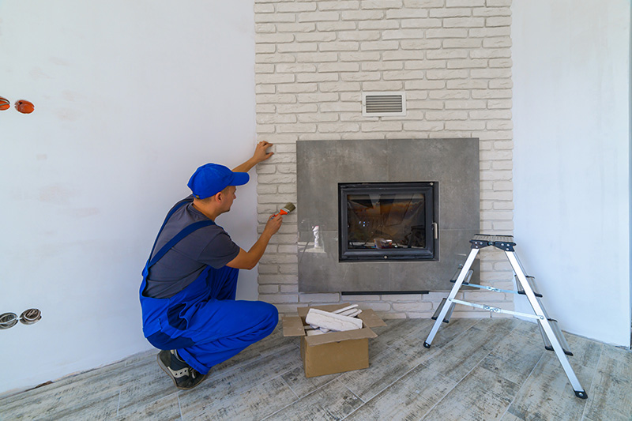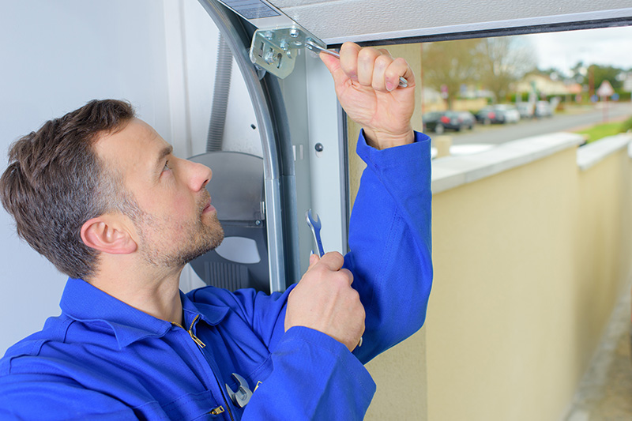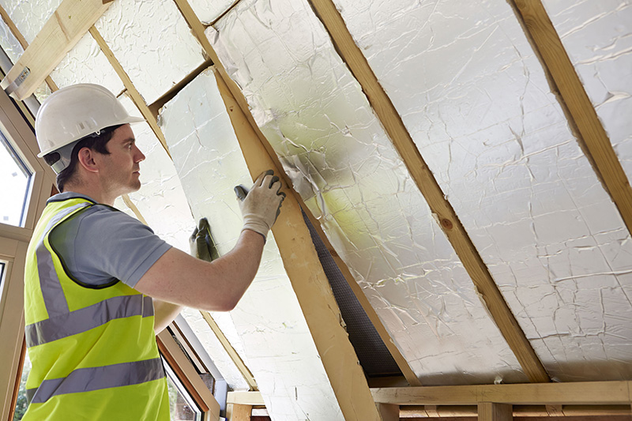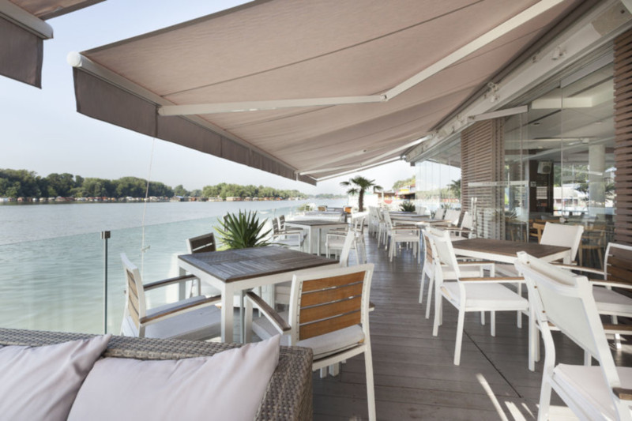Other Professional 2100 sqm for Sale
Vari-Varkiza, Varkiza
Favorites
Compare List
Send
Report
General
- Sale Type Sale
-
 2.000.000 €
2.000.000 €
- Category Commercial property
- Subcategory Other Professional
- Region East Attica
- Location Vari-Varkiza
- Location Varkiza
- Square Meters 2100 m2
- Rooms 28
- WC 5
- Floor Ground floor
- Heat Autonomous petrol
- Year Built 1990
- Publish Date 06/05/2023
- Last Updated 24/04/2024
- Frames type PVC
- Energy Class Under Publication
- Property ID # 1549904
Description
Varkiza, near the sea and central market, Commercial building of 2,100 sq.m., built in 1990. It consists of 3 levels, a high-ceilinged basement, ground floor and first floor of 700 sq.m. each.
On the basement there are 13 shops, WC\'s for men and women, and a staircase which, in combination with the glass atrium that exists throughout the shopping center, offers natural lighting to the spaces of all three levels.
The ground floor with a height of 6.5m. has 14 stores, 50% of which have a loft. There are two ascending-descending escalators, and a hydraulic elevator. In the common areas, the false ceiling has been made with a bronze mirror.
The 1st floor has a cafe-restaurant area, it is high-ceilinged, with an electrically opening roof and with its side windows also going up and down with an electric system. It also has WC\'s for men and women.
For the luxurious construction of the entire complex, the conditions of the coastal areas were researched and studied in detail and therefore the main construction materials used are marble, aluminum and glass, which can withstand the humidity and saltiness of the sea and do not need absolutely no maintenance, just cleaning. The perimeter of the building has been constructed entirely of concrete and not brick.
All stores have independent air conditioning, cooling - heating, telephone and three-phase electricity. There are shops from 15 sq.m. up to 60 sq.m., while most are between 25-30 sq.m. In the shopping center there is a central fire safety - fire detection system and a fire extinguishing system, through the water tank and the use of a pressure machine. The complex has a connection to the main water network, but also its own borehole water for use in WC\'s and for irrigation.
Finally, part of the facade consists of solid marble columns, as well as the entire arch of solid marble. Of course, the complex can also function as a single space.
It is a model building, with functionality, resistance to the special conditions of the area, resistance to use, ideal use of spaces and a top security infrastructure.
Detailed Descripption
Varkiza, near the sea and central market, Commercial building of 2,100 sq.m., built in 1990. It consists of 3 levels, a high-ceilinged basement, ground floor and first floor of 700 sq.m. each.
On the basement there are 13 shops, WC's for men and women, and a staircase which, in combination with the glass atrium that exists throughout the shopping center, offers natural lighting to the spaces of all three levels.
The ground floor with a height of 6.5m. has 14 stores, 50% of which have a loft. There are two ascending-descending escalators, and a hydraulic elevator. In the common areas, the false ceiling has been made with a bronze mirror.
The 1st floor has a cafe-restaurant area, it is high-ceilinged, with an electrically opening roof and with its side windows also going up and down with an electric system. It also has WC's for men and women.
For the luxurious construction of the entire complex, the conditions of the coastal areas were researched and studied in detail and therefore the main construction materials used are marble, aluminum and glass, which can withstand the humidity and saltiness of the sea and do not need absolutely no maintenance, just cleaning. The perimeter of the building has been constructed entirely of concrete and not brick.
All stores have independent air conditioning, cooling - heating, telephone and three-phase electricity. There are shops from 15 sq.m. up to 60 sq.m., while most are between 25-30 sq.m. In the shopping center there is a central fire safety - fire detection system and a fire extinguishing system, through the water tank and the use of a pressure machine. The complex has a connection to the main water network, but also its own borehole water for use in WC's and for irrigation.
Finally, part of the facade consists of solid marble columns, as well as the entire arch of solid marble. Of course, the complex can also function as a single space.
It is a model building, with functionality, resistance to the special conditions of the area, resistance to use, ideal use of spaces and a top security infrastructure.
On the basement there are 13 shops, WC's for men and women, and a staircase which, in combination with the glass atrium that exists throughout the shopping center, offers natural lighting to the spaces of all three levels.
The ground floor with a height of 6.5m. has 14 stores, 50% of which have a loft. There are two ascending-descending escalators, and a hydraulic elevator. In the common areas, the false ceiling has been made with a bronze mirror.
The 1st floor has a cafe-restaurant area, it is high-ceilinged, with an electrically opening roof and with its side windows also going up and down with an electric system. It also has WC's for men and women.
For the luxurious construction of the entire complex, the conditions of the coastal areas were researched and studied in detail and therefore the main construction materials used are marble, aluminum and glass, which can withstand the humidity and saltiness of the sea and do not need absolutely no maintenance, just cleaning. The perimeter of the building has been constructed entirely of concrete and not brick.
All stores have independent air conditioning, cooling - heating, telephone and three-phase electricity. There are shops from 15 sq.m. up to 60 sq.m., while most are between 25-30 sq.m. In the shopping center there is a central fire safety - fire detection system and a fire extinguishing system, through the water tank and the use of a pressure machine. The complex has a connection to the main water network, but also its own borehole water for use in WC's and for irrigation.
Finally, part of the facade consists of solid marble columns, as well as the entire arch of solid marble. Of course, the complex can also function as a single space.
It is a model building, with functionality, resistance to the special conditions of the area, resistance to use, ideal use of spaces and a top security infrastructure.
Amenities
Elevator
Balcony
Facade









