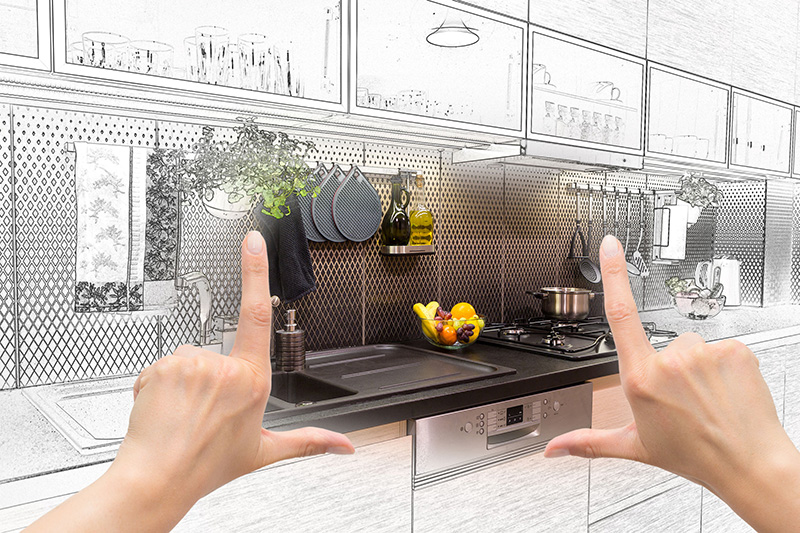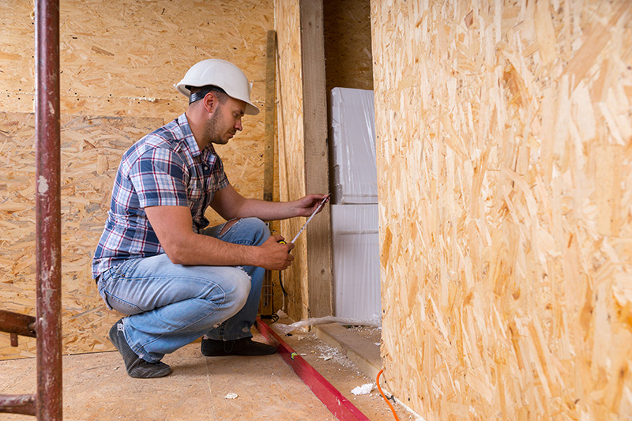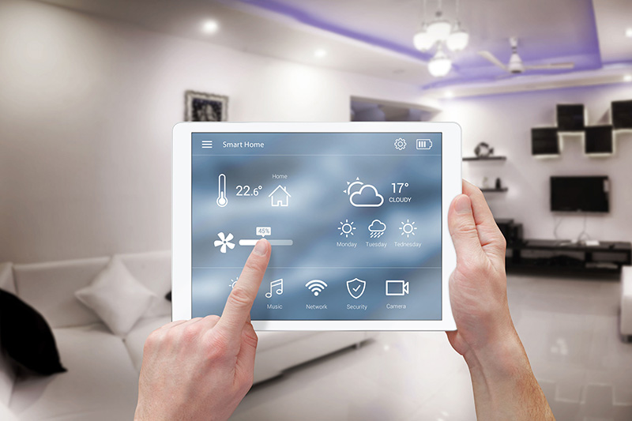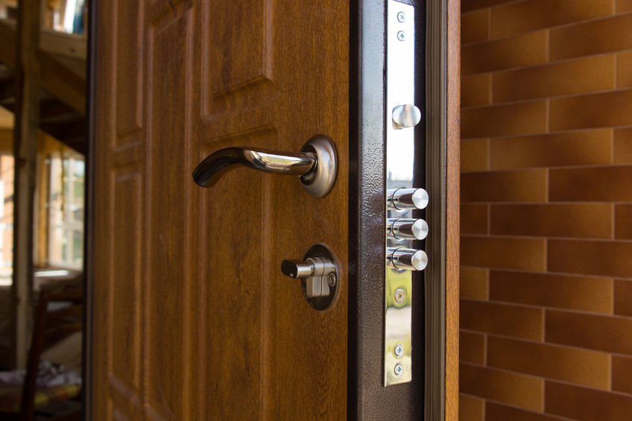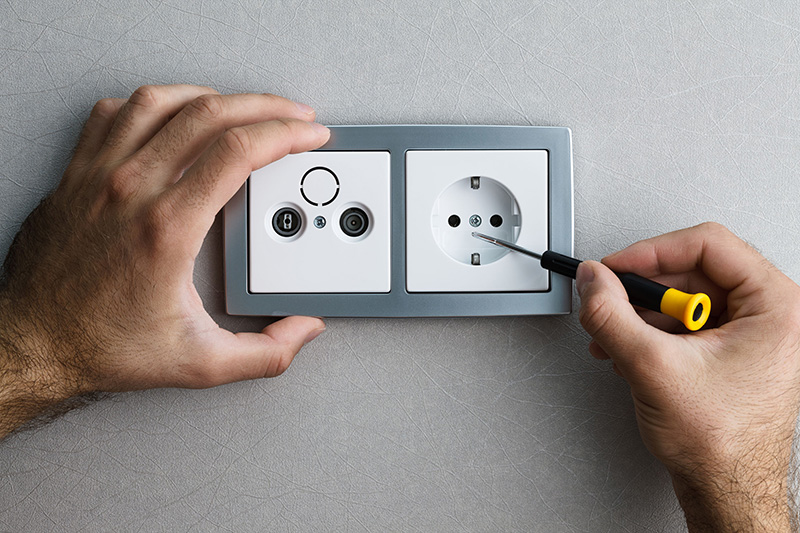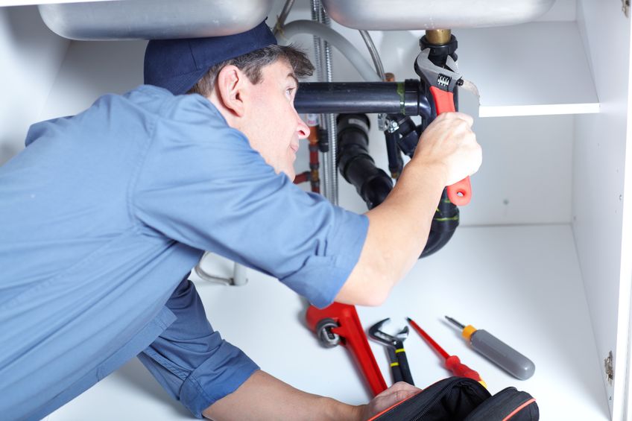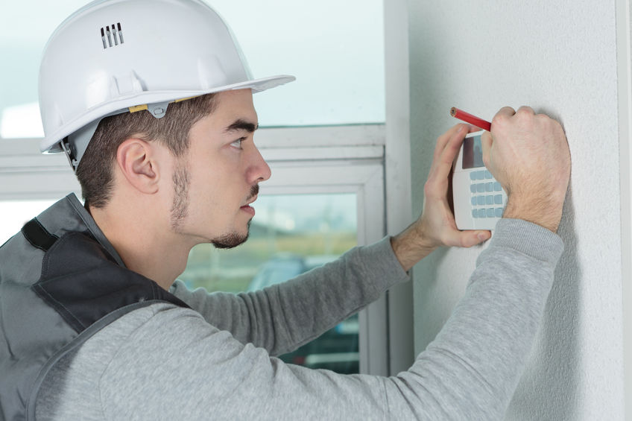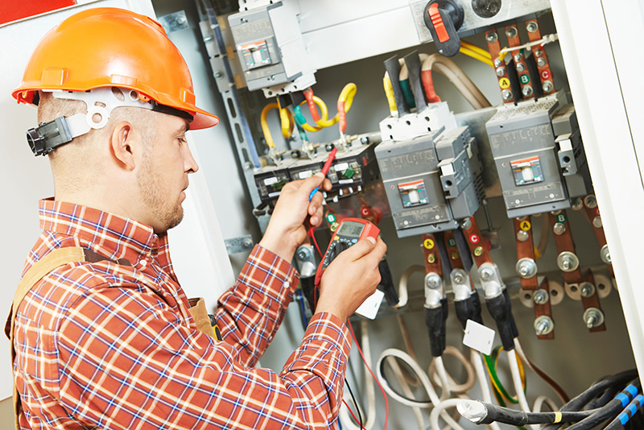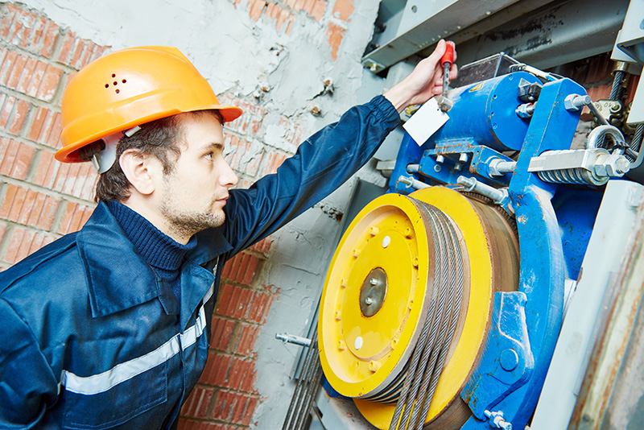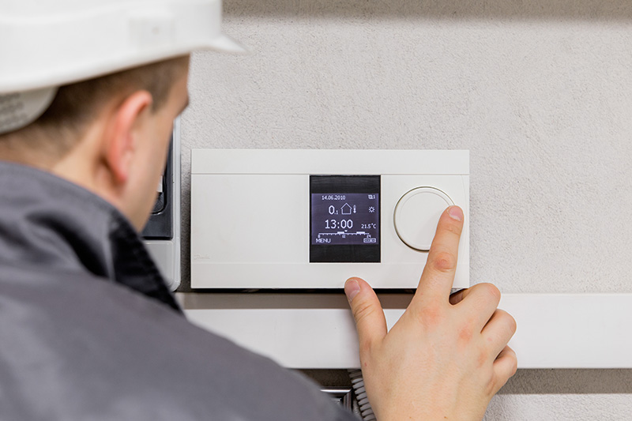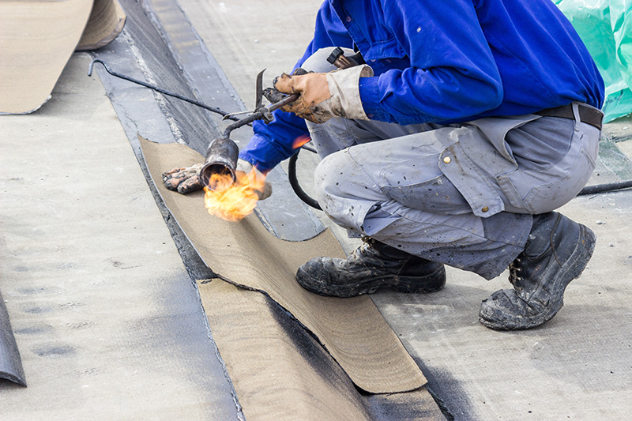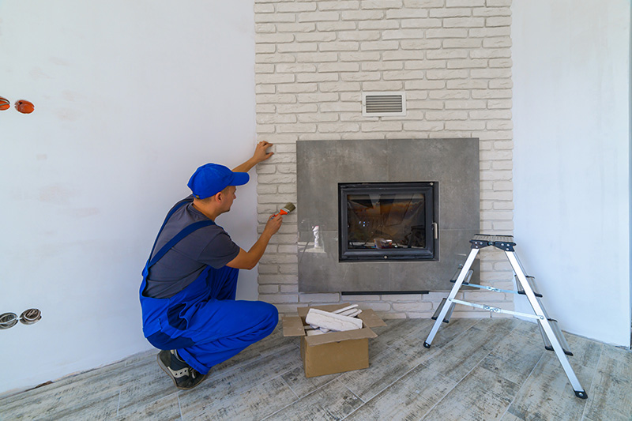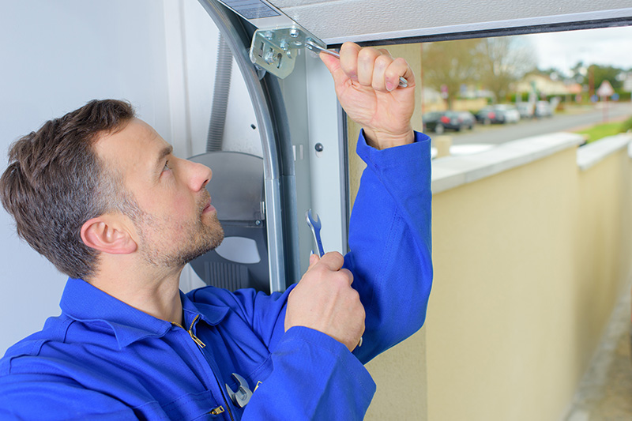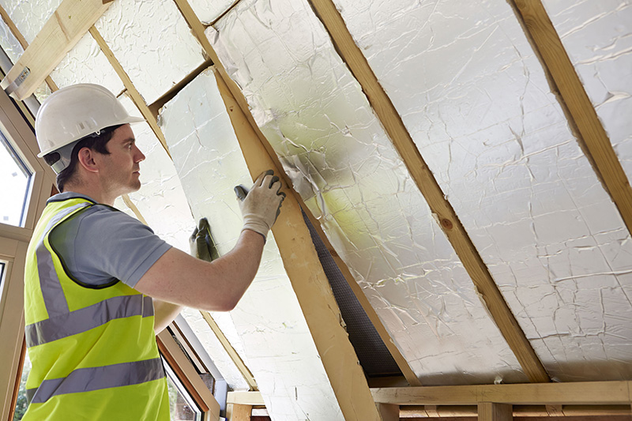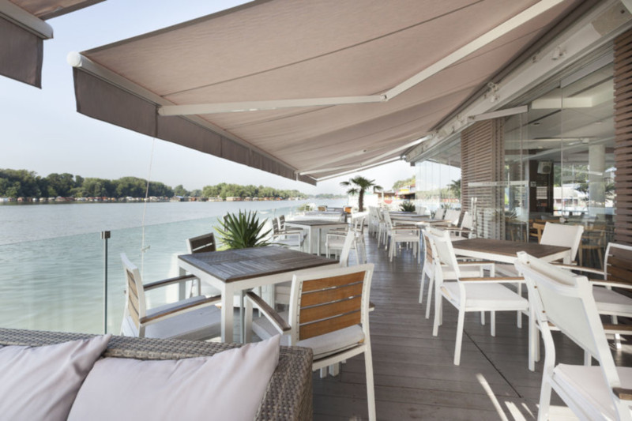Other Professional 3544 sqm for Sale
Mosxato
Favorites
Compare List
Send
Report
Description
For sale Building 3544 sq.m. in the area of ??Moschatos, on a plot of land of 1566 sq.m. and with a surrounding area of ??771 sq.m. It consists of two separate, fully connected, sections. More specifically, a five-storey section of 190 sq.m. and a Four-Story with Single Rooms of 605 sq.m. each, as well as a semi-basement area of ??177 sq.m. The two Ground Floor and 1st Floor Rooms have a height of 5 sq.m., while the other two are 4 sq.m. In detail, the premises of the building consist of Ground Floor 799 sq.m., Mezzanine 219 sq.m., 1st Floor 799 sq.m., 2nd Floor 799 sq.m., 3rd Floor 799 sq.m., Roof 18 sq.m. ., End of Staircase 19.5 sq.m. Before the establishment of the Company, it was deemed appropriate to proceed with its Renovation Construction Works. All the external frames of the three floors were replaced with modern morphology and heat-insulating-sound-insulating requirements, aluminum frames with double glazing. Internal Partitions and Frames were installed on the Three Floors. The Floors in the Single Rooms were maintained and new Laminate Floors were installed on the three Office Floors. Two full Kitchens and Dining Areas, Five Bathrooms and Dressing Rooms were built. The existing Elevator was completely replaced with a new Stronger and Safer one and was opened an external access door to it. An Internal Staircase was built, connecting the Two Levels of the 1st Floor. The Common Staircase of the building as well as the Internal Staircase connecting the Halls were maintained. A full paint job was done inside. The Electrical Panels were completely replaced and Wiring with Three-Phase Current throughout the building. The Lighting Fixtures, Interior and Exterior, were replaced. Heaters with BMS installed. Also, Hydraulic Pipes were replaced. Three External Ports of Entry were constructed. Large openings with Rolling Shutters were constructed on the back side of the building. An internal elevator was built. The Expansion Joint in the Roof was insulated. A Sliding Garage Door was built at the Entrance of the Plot. The Gutters were replaced, the Siphons were repaired and the External Dampness was dealt with. Interior Furniture was built. A Fire Safety and Fire Fighting Network was constructed in accordance with the requirements of the Fire Service. Therefore, the Building today, as far as the Three floors are concerned, is Functionally, Aesthetically and Structurally Fully Renovated. In addition to those mentioned, the Building has other characteristics that make it Unique. The existing Building far exceeds the Structure Factor that applies today to the area (current S.F 1, while the building was constructed with S.F 2.2 that was valid during its construction period. The building has Complete Wiring, 6000 m., for PC support. The 794 sq.m. building (with a view due to the greater height of the building compared to the neighboring ones in the area), provides the possibility of Auxiliary Uses, e.g. installation of Photovoltaics. In the Environment As regards its location, it is located 60 m from Piraeus Avenue and 50 m from Thessaloniki Street, where the construction of a train station is planned. P & Partners Real Estate, www.ppartners.gr, e-mail: info@ppartners.gr, Τηλ: 211 182 33 66
Amenities
View
Elevator
Airy
Facade

















