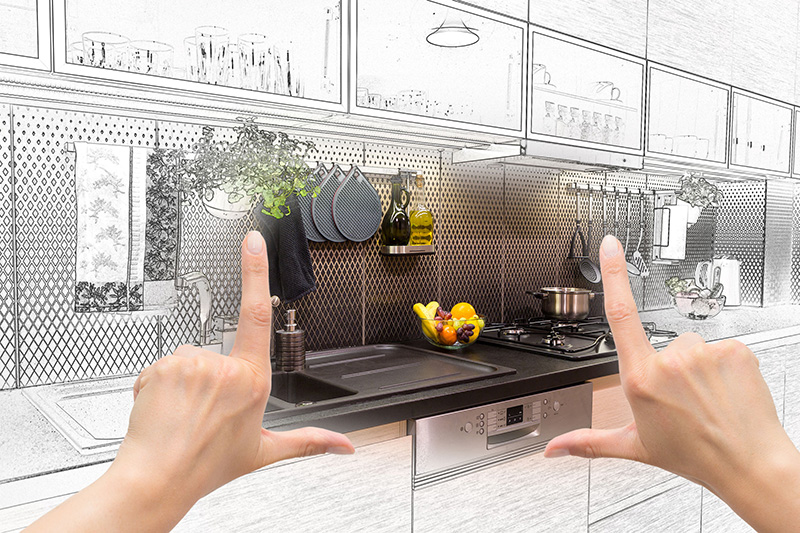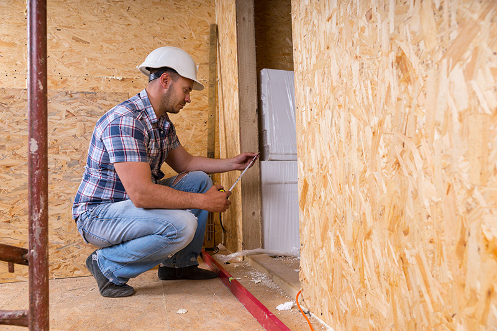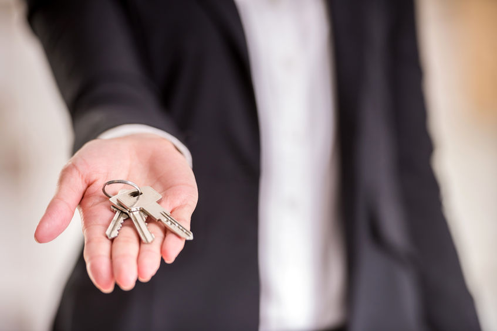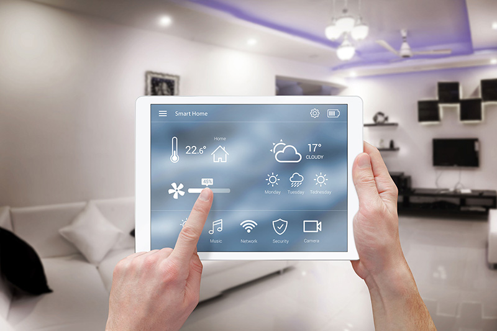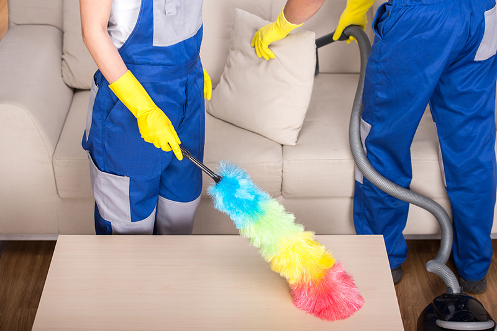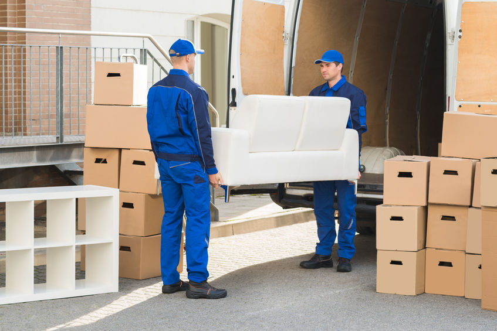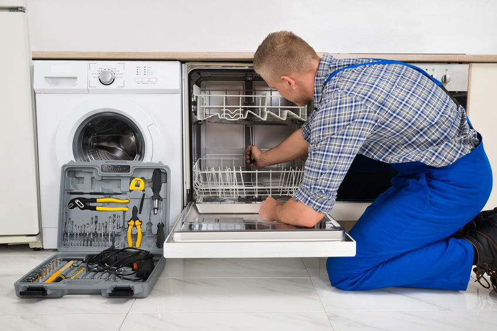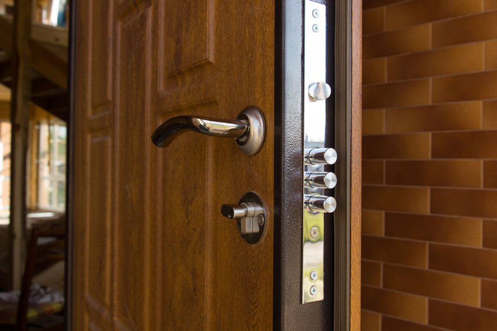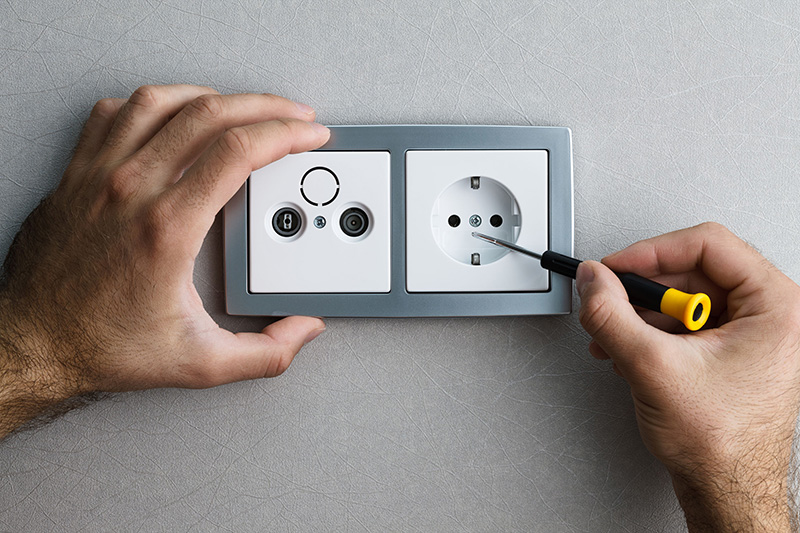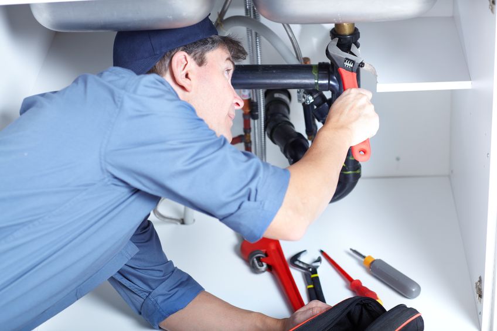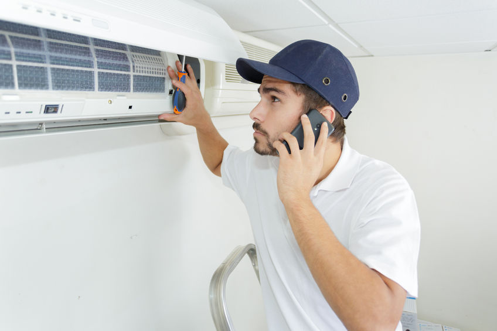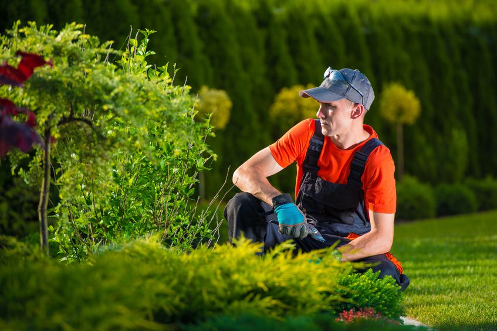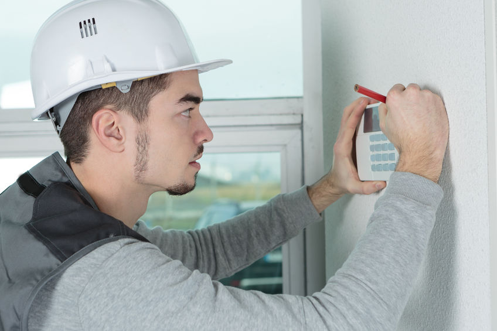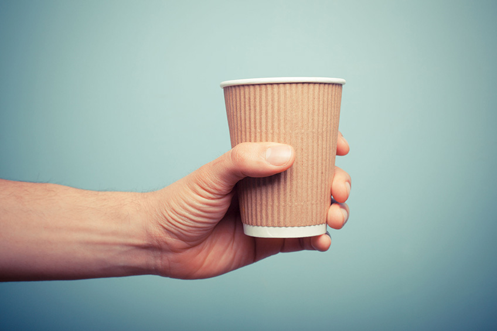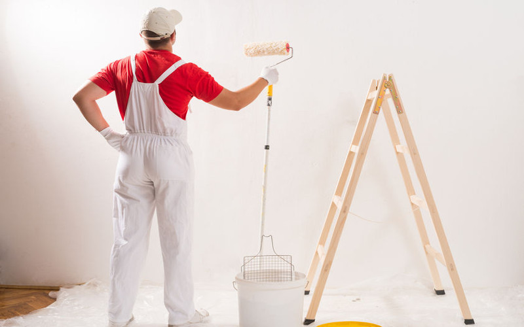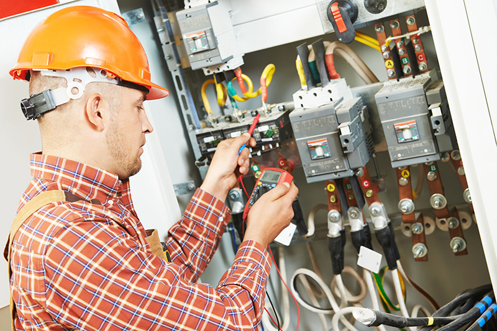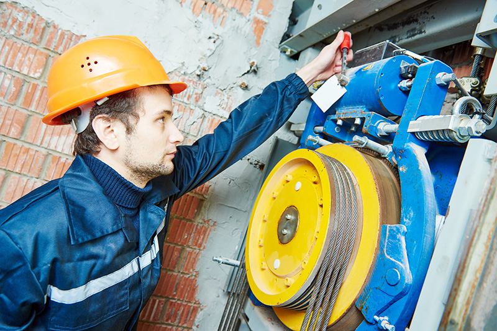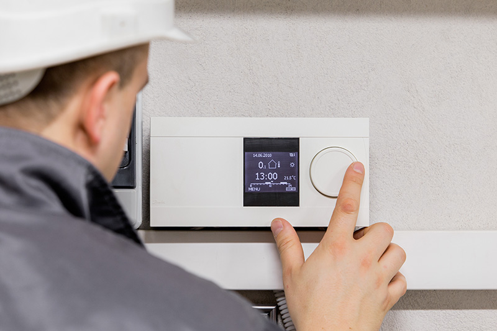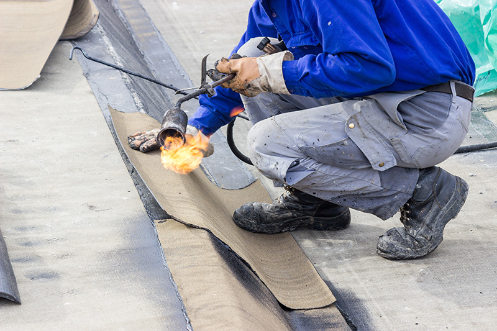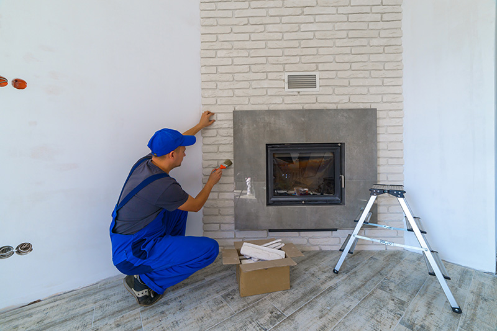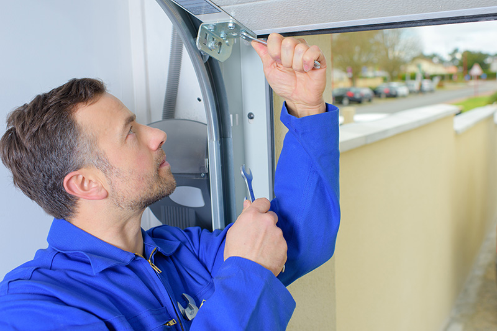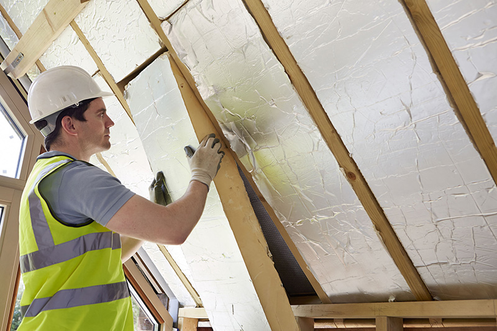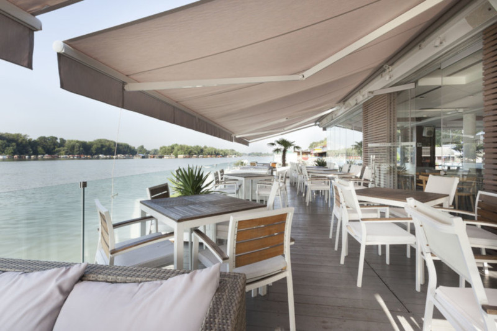Villa 357 sqm for Sale
Troizinia, Galatas
Favorites
Compare List
Send
Report
General
- Sale Type Sale
-
 2.000.000 €
2.000.000 €
- Category House
- Subcategory Villa
- Region Piraias
- Location Troizinia
- Location Galatas
- Square Meters 357 m2
- Rooms 8
- Bathrooms 7
- WC 1
- Floor Ground floor
- Heat Autonomous Stove
- Year Built 2022
- Publish Date 17/03/2023
- Last Updated 13/04/2024
- Frames type Aluminium
- Floor material Marble-Tile
- Energy Class A+
- Access Asphalt
- Property ID # 4376
Description
Property Code: 4376 - Villa FOR SALE in Trizina Galatas for € 2.000.000 . This 357 sq. m. furnished Villa consists of 3 levels and features 8 Bedrooms, 2 Livingrooms, 2 Kitchens, 7 bathrooms and a WC. The property also boasts Heating system: Fan coil, marble and tile floor, view of the Sea, Window frames: Aluminium, Armourplated door, elevator, accessibility for people with disabilities, parking, a storage unit 45 sq.m. sqm, garden, fireplace, swimming pool, A/C, alarm system, electrical appliances, insect screens, double-glazed windows, solar-powered water heater, BBQ, satellite dish, open space, balconies: 125 sqm. The building was constructed in 2022 and renovated in 2022 Plot area: 1206 s.q. . Building Energy Rating: A+ Distance from sea 85 meters, Distance from the city center: 15000 meters, Distance from nearest village: 250 meters, Distance from nearest airport: 125000 meters, Nearest metro station at 128000 meters. The building, with a total size of 357 sq.m. has 3 levels - floors with internal staircase and elevator with glass lining.
The basement area has an area of 148.10 sq.m. and has a storage room-laundry, wc, living room, dining room, kitchen (which is isolated with a glass sliding door), and two bedrooms with their own bathrooms. In the same area there is another independent apartment of 27 sq.m. with its own veranda which has a bed, a sofa and a bathroom with sea view.
The ground floor has a size of 112.11 sq.m. There is the main entrance of the building which leads to an open plan living room with an energy fireplace and a dining area, while two bedrooms with bathrooms for exclusive use complete the ground floor. The first floor is 70.67 sqm and has three bedrooms, two of which have en-suite bathrooms.
The building is discreetly integrated into the natural landscape through its scale and the choice of materials and colours. In particular, the two-colour style of the coatings and the choice of local stone of the "almond-shaped" type for the wall cladding of the walls of the mantra make up an architectural work of particular aesthetic value.
The floors of granite tiles combined with marble in ochre shades unify the spaces, while together with the high thermal insulation class, large dimensions and thin cross-sections, they allow the external landscape to visually penetrate the interior, creating a unified sense of inside and outside.
A special lighting study, both indoors and outdoors, highlights the applications of the materials and creates the right lighting for every hour of the day and optimal energy savings.
The cooling and heating of the building is achieved - on the ground floor and the first floor - with a triple energy heat pump through a fan coil of hidden type on the roof, while the basement is served by four air-conditioning units of inverter multi technology. Finally, an energy fireplace with wood fuel, in the living room of the ground floor, supports the coverage of the heating needs of the common areas. The hot water is ensured by a solar water heater and is connected to the heat pump. In case of emergency, the building can cover its water needs through an underground reserve water tank of 15 m3 . Finally, special alarm systems inside and camera systems outside cover the security of the building.
The building is fully furnished inside and outside: beds, wardrobes, bedside tables, bedside tables, decorative elements, chairs, tables, sofas and buffets in each room and common area cover all the functional and aesthetic needs of the residents. The interior furniture is made of solid oak wood, while the exterior furniture is made of metals of special specifications for resistance to time and the conditions of proximity to the sea. The kitchen is made of melamine and bakelite materials. All rooms are equipped with Smart TV and the kitchen has an oven, induction hob, microwave and built-in fridge. The laundry has a washing machine and dryer. Finally, high quality linen is included, as well as cooking utensils, serving utensils and other necessary equipment.
> The information and features of each property are those provided by the owners themselves.
> The pin on the map does not correspond to the real address of the property.
> Thanks to regular updates, all properties displayed on the website are available, whereas the unavailable ones are removed promptly.
> While visiting properties, clients are expected to show a valid identity card, tax id number or valid passport, by virtue of the Law 4072/2012.
> For their best visiting experience and our best organization, our dear clients are kindly requested to let us know of their interest in visiting properties at least three days in advance.
Thank you for your preference in our office!
> The information and features of each property are those provided by the owners themselves.
> The pin on the map does not correspond to the real address of the property.
> Thanks to regular updates, all properties displayed on the website are available, whereas the unavailable ones are removed promptly.
> While visiting properties, clients are expected to show a valid identity card, tax id number or valid passport, by virtue of the Law 4072/2012.
> For their best visiting experience and our best organization, our dear clients are kindly requested to let us know of their interest in visiting properties at least three days in advance.
Thank you for your preference in our office!
Amenities
Air Condition
Warehouse
Safety Door
Fireplace
Furnished
Alarm
Parking
Pool
View
Elevator
Pets allowed
Garden
Balcony
Barbeque
Bright
Solar Water Heating
Investment





















.jpg)



