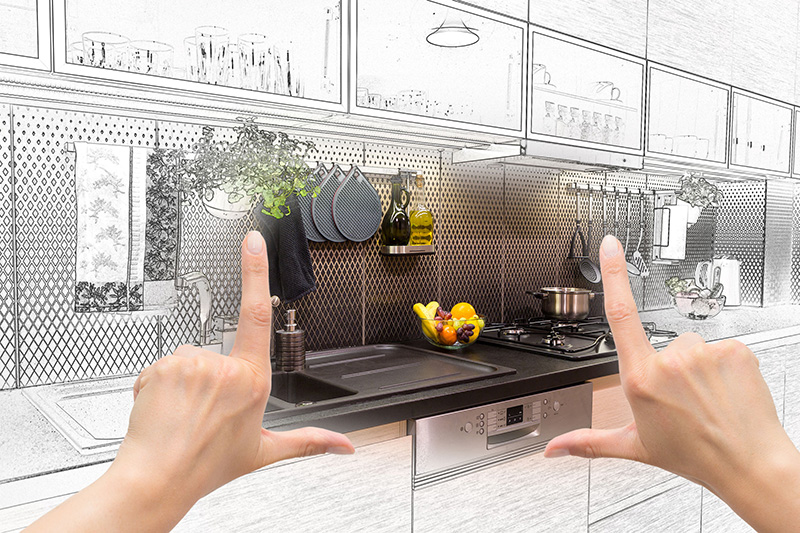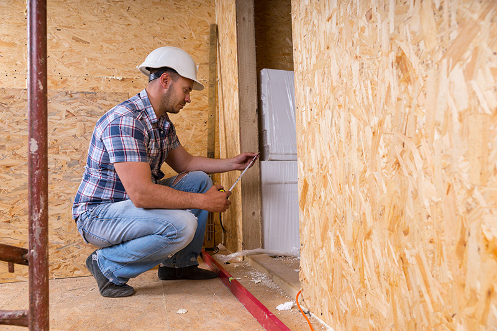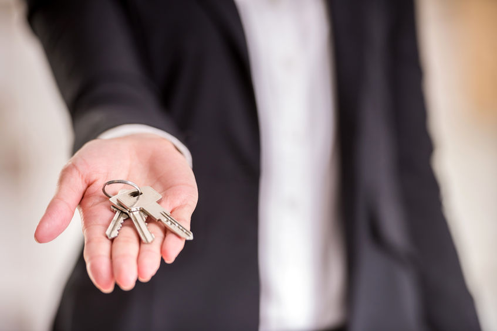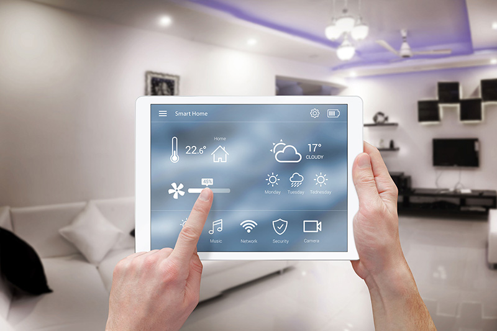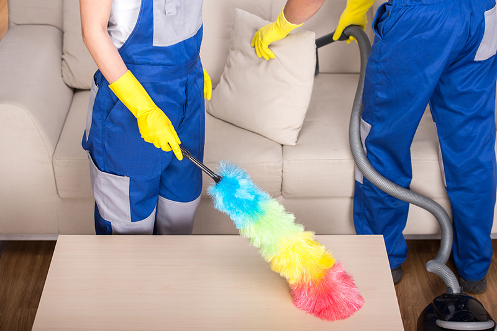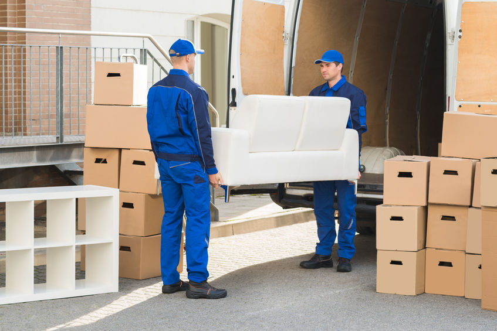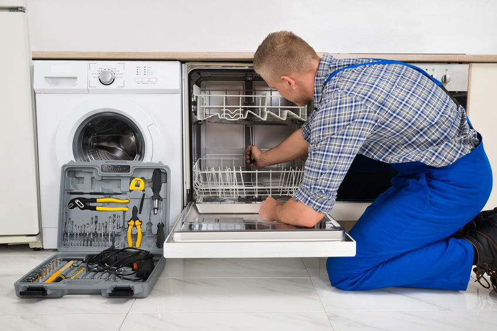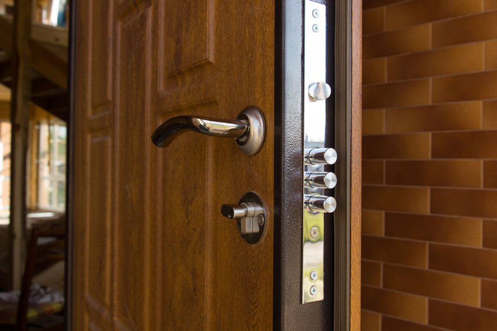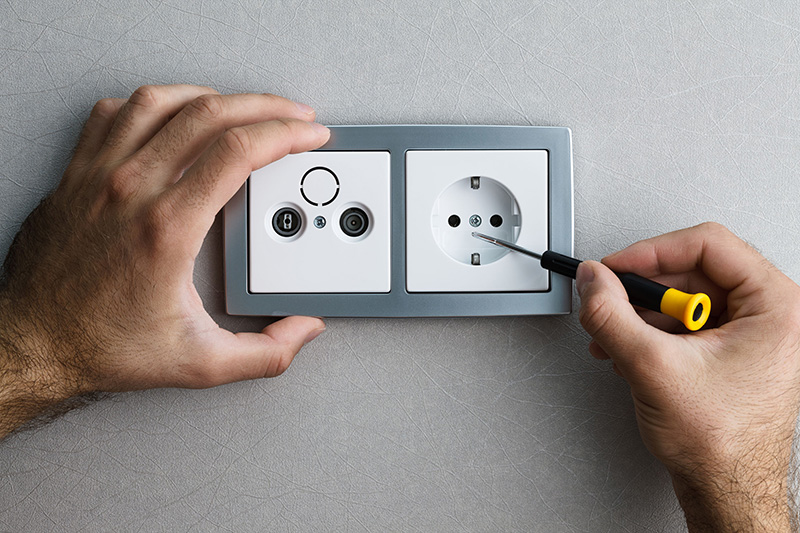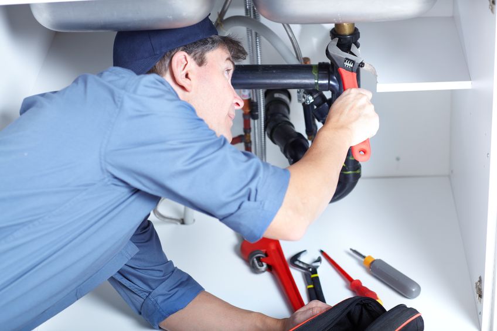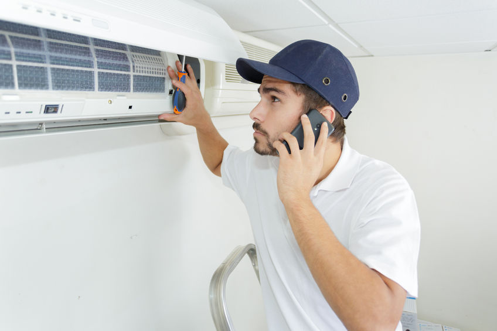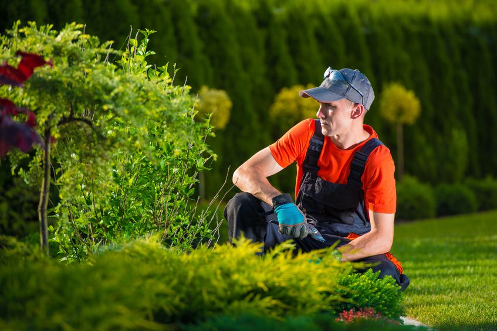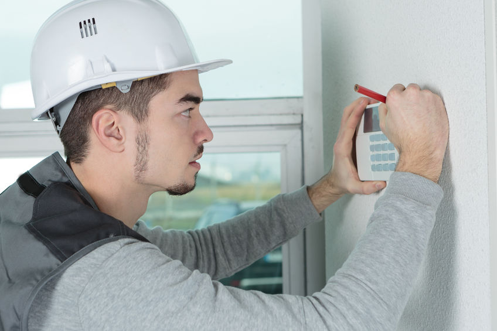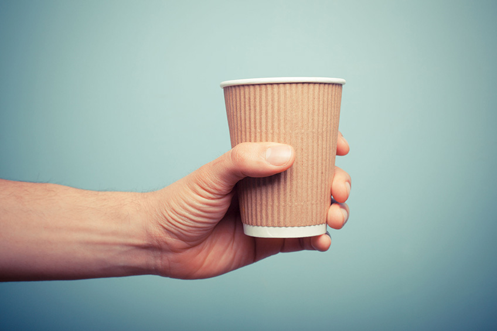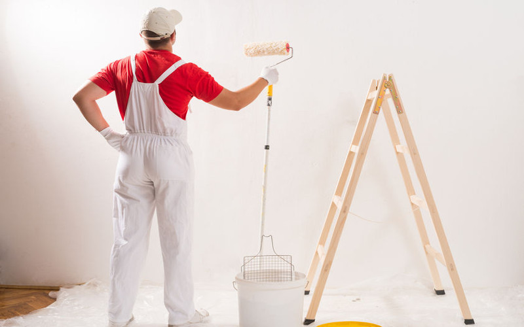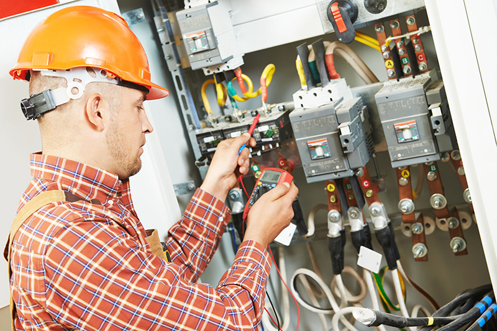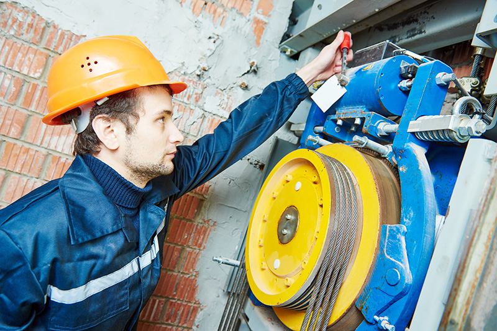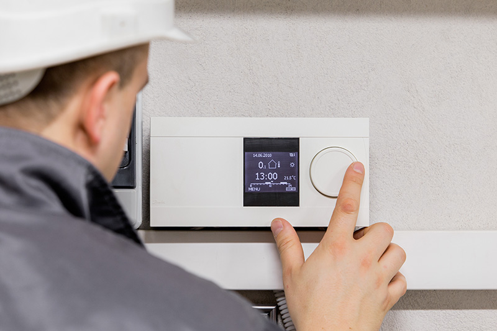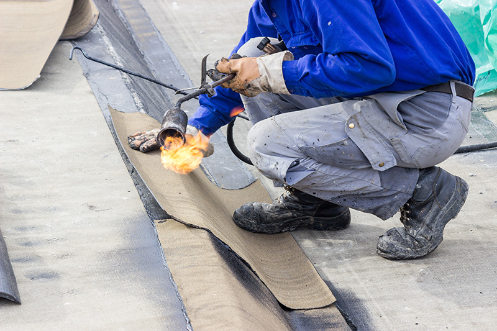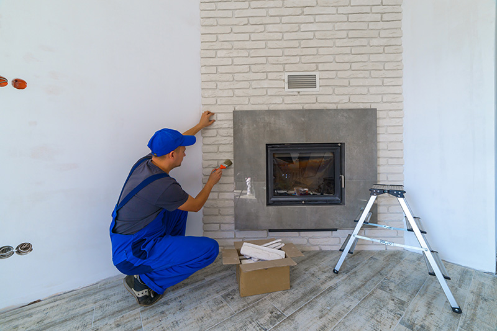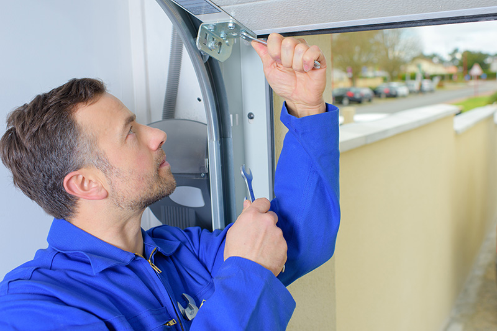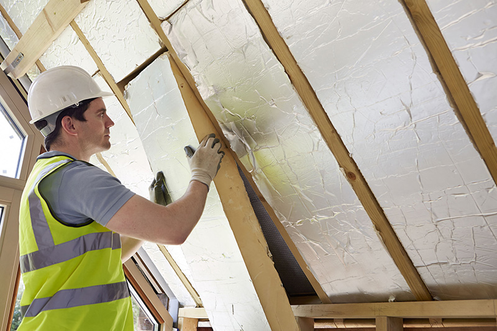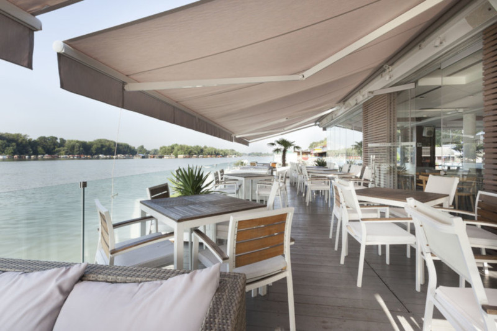Villa 440 sqm for Sale
Paiania
Favorites
Compare List
Send
Report
General
- Sale Type Sale
-
 650.000 €
650.000 €
- Category House
- Subcategory Villa
- Region East Attica
- Location Paiania
- Square Meters 440 m2
- Rooms 7
- Bathrooms 6
- WC 1
- Floor Ground floor
- Heat Autonomous petrol
- Year Built 2005
- Publish Date 31/05/2019
- Last Updated 10/07/2023
- Frames type PVC
- Floor material Marble-Wood
- Energy Class C
- Property ID # 807953
Description
Paiania, Villa 460sqm. a luxurious construction of 2005, on a plot of 4.300sqm. The ground floor apartment includes a living room with marble fireplace, fitted kitchen, 3 bedrooms, 2 bathrooms, 1 WC and storage areas. This floor can be independent as it has 2 entrances and communicates with internal and external staircase! On the 1st floor of the maisonette is the main entrance of the house with 2 living-rooms, one with a marble fireplace, a dining room, 1 WC with shower, 1 office room, 1 playroom, which can be used also as a master bedroom, verandas all around, a separate kitchen with electric appliances, with dining area & an auxiliary kitchen. The kitchen counter is made of marble, the cabinets are wooden and the floor tiles cream. From the internal oak staircase we ascend to the 2nd floor where we meet 4 large bedrooms (2 master) and 2 separate bathrooms. The 1 master bedroom is huge but unfinished, with no floor, and no shower in the bathroom. The two separate bathrooms have corner bathtubs, blue tiled floors and double sinks. Across the house we find oak floors, the doors are solid wood, windows and balconies have double glazed aluminum and screens, and the terraces have white Pentelis marble. It features underfloor heating with petrol, 3 air conditions, security doors & alarm system. Next to the house there are 4 adjoining buildings. One 40sqm guesthouse with tiles & a bathroom with shower, a 21sqm gym, also with tiles and shower, a warehouse of 15sqm. and in between there is a big garage for 3 cars about 65sqm. On the two rear corners of the property are 4 plus 4 rooms as storages / dog houses. In the surrounding area we also find an oven with BBQ, oil tank, and a well. On the perimeter of the plot there is a concrete wall 2-3.5m height. The main entrance of the plot is made of an iron garage door, which is electric and works with a remote control. The property is located in a quiet spot, close to Lavriou Avenue, about 200m from Attikis Avenue, 1.400m from the center of Peania city, 3km. from the train station towards Athens, and 15km. from the famous beaches of Glyfada and Porto Rafti.
Detailed Descripption
Paiania, Villa 460sqm. a luxurious construction of 2005, on a plot of 4.300sqm. The ground floor apartment includes a living room with marble fireplace, fitted kitchen, 3 bedrooms, 2 bathrooms, 1 WC and storage areas. This floor can be independent as it has 2 entrances and communicates with internal and external staircase! On the 1st floor of the maisonette is the main entrance of the house with 2 living-rooms, one with a marble fireplace, a dining room, 1 WC with shower, 1 office room, 1 playroom, which can be used also as a master bedroom, verandas all around, a separate kitchen with electric appliances, with dining area & an auxiliary kitchen. The kitchen counter is made of marble, the cabinets are wooden and the floor tiles cream. From the internal oak staircase we ascend to the 2nd floor where we meet 4 large bedrooms (2 master) and 2 separate bathrooms. The 1 master bedroom is huge but unfinished, with no floor, and no shower in the bathroom. The two separate bathrooms have corner bathtubs, blue tiled floors and double sinks. Across the house we find oak floors, the doors are solid wood, windows and balconies have double glazed aluminum and screens, and the terraces have white Pentelis marble. It features underfloor heating with petrol, 3 air conditions, security doors & alarm system. Next to the house there are 4 adjoining buildings. One 40sqm guesthouse with tiles & a bathroom with shower, a 21sqm gym, also with tiles and shower, a warehouse of 15sqm. and in between there is a big garage for 3 cars about 65sqm. On the two rear corners of the property are 4 plus 4 rooms as storages / dog houses. In the surrounding area we also find an oven with BBQ, oil tank, and a well. On the perimeter of the plot there is a concrete wall 2-3.5m height. The main entrance of the plot is made of an iron garage door, which is electric and works with a remote control. The property is located in a quiet spot, close to Lavriou Avenue, about 200m from Attikis Avenue, 1.400m from the center of Peania city, 3km. from the train station towards Athens, and 15km. from the famous beaches of Glyfada and Porto Rafti.
Amenities
Safety Door
Fireplace
Playroom
Alarm
Parking
Garden
Balcony
Airy
Facade


















