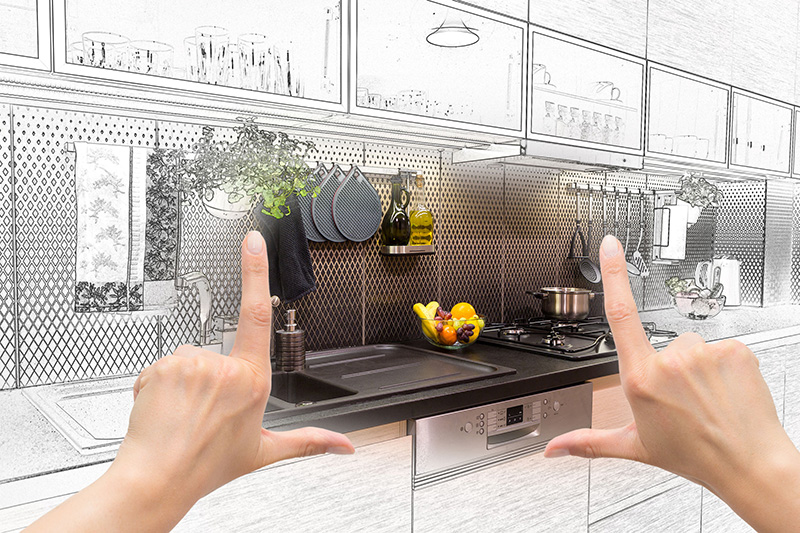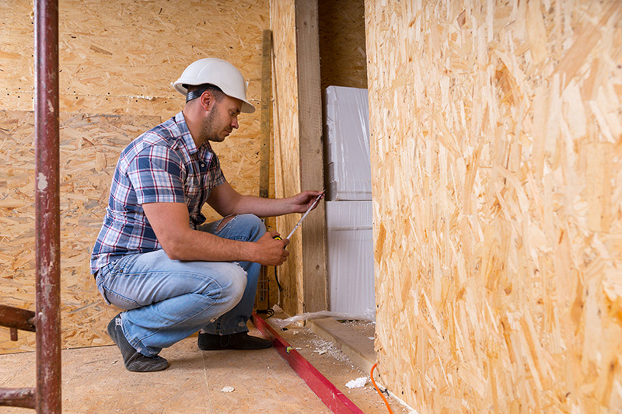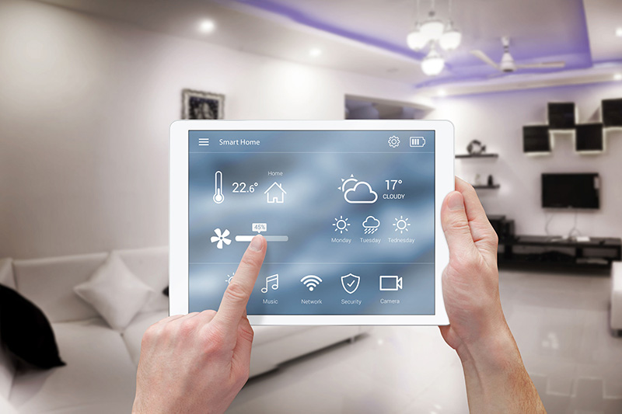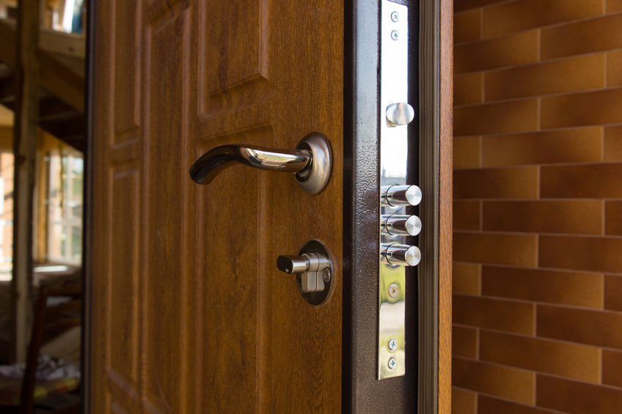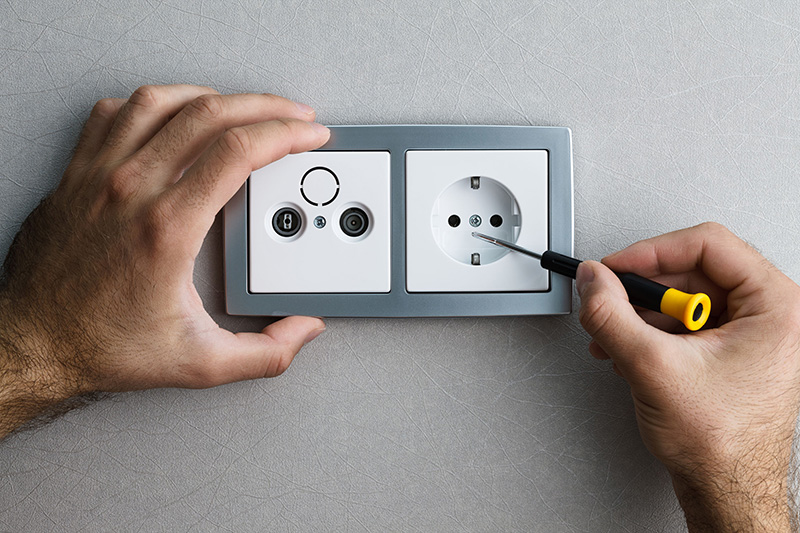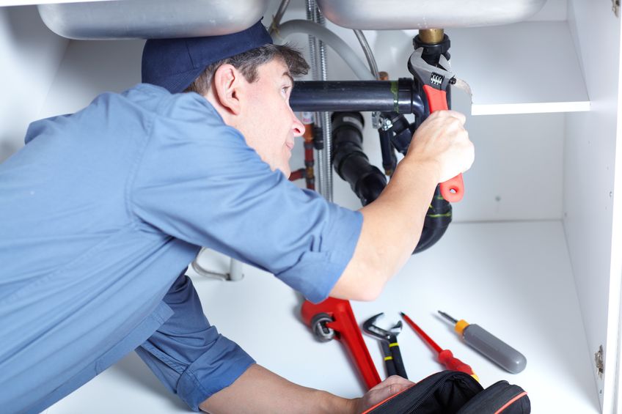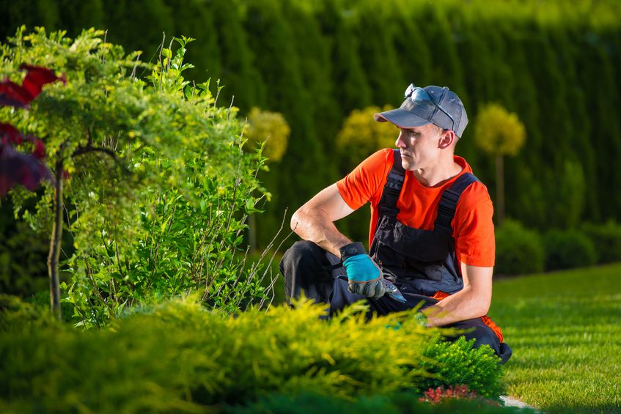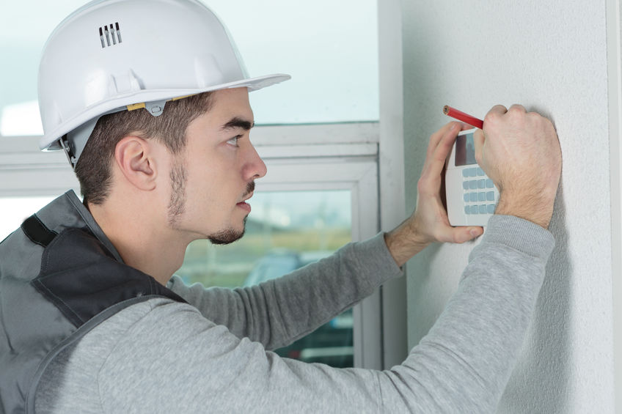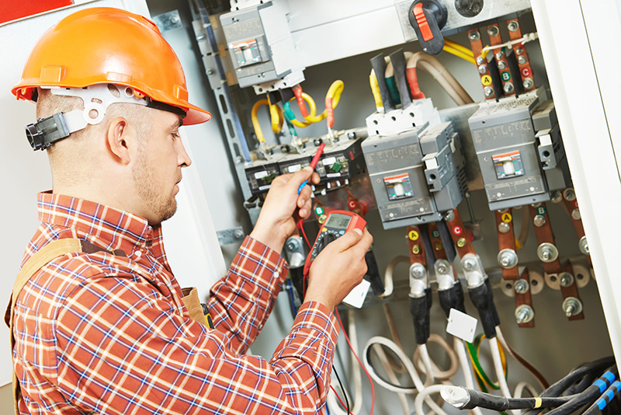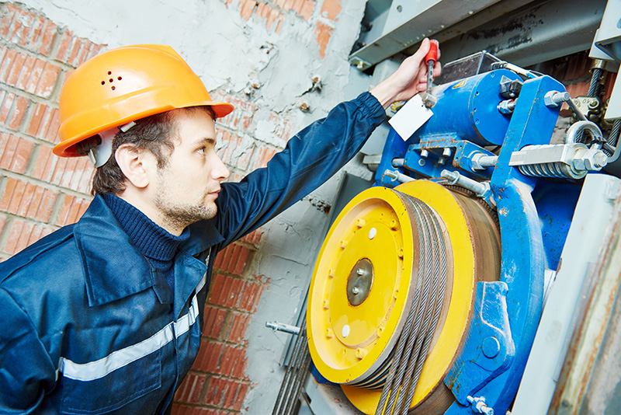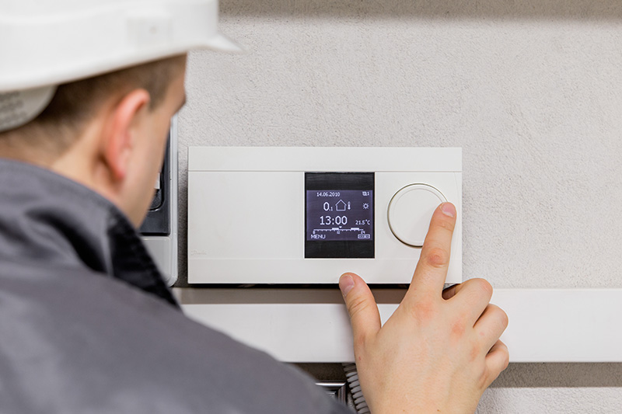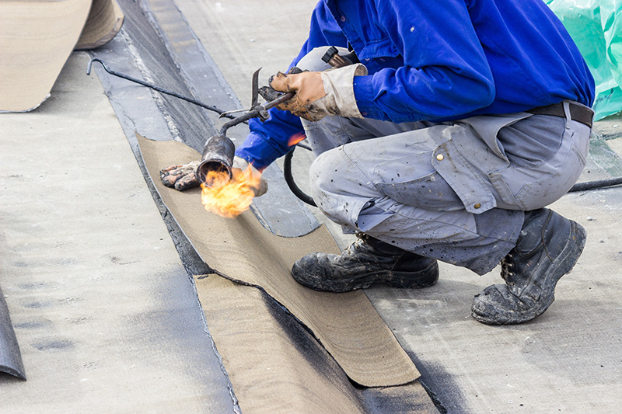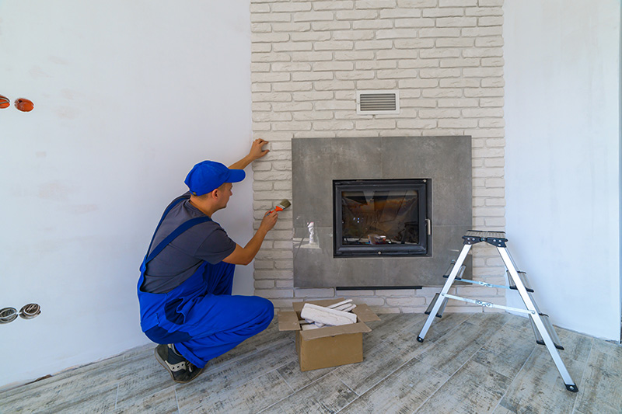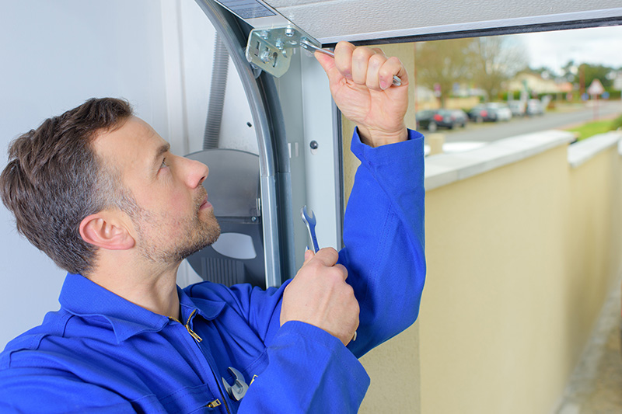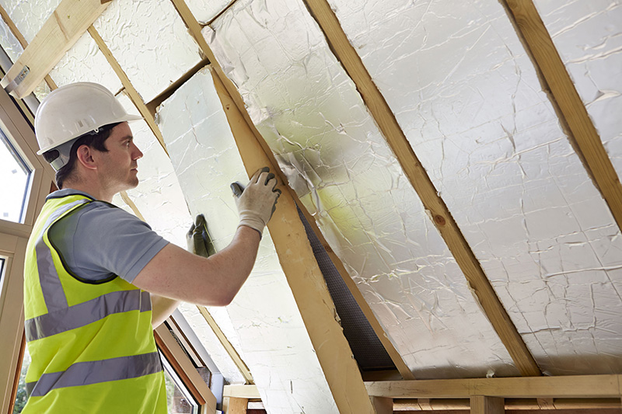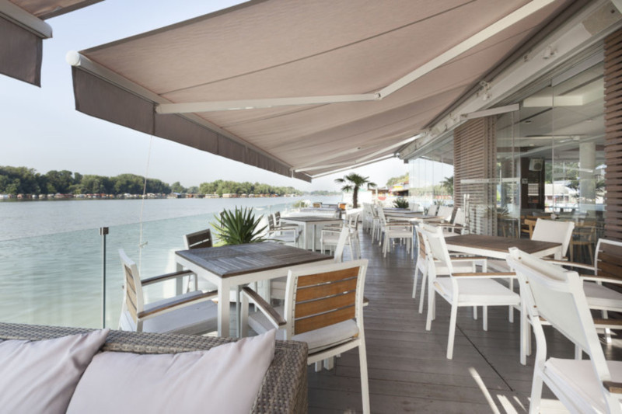Villa 515 sqm for Sale
Anavyssos, Anavyssos Center
Favorites
Compare List
Send
Report
General
- Sale Type Sale
-
 1.200.000 €
1.200.000 €
- Category House
- Subcategory Villa
- Region East Attica
- Location Anavyssos
- Location Anavyssos Center
- Square Meters 515 m2
- Rooms 5
- Bathrooms 3
- WC 2
- Floor Ground floor
- Heat Autonomous petrol
- Year Built 2002
- Publish Date 05/10/2019
- Last Updated 10/04/2024
- Frames type PVC
- Floor material Wood
- Energy Class C
- Property ID # 857044
Description
Anavissos - Agios Panteleimon, Villa 404 sq.m., built in 2002, on a 4.000sqm. plot. On the ground floor is a living room, a separate kitchen, 1 bedroom, a WC with shower, modern tiled floors, large storage room, a 30KW electric generator & garage for 5 cars. There is a marble staircase with elevator seat leading to the 1st floor. There is a living room with fireplace, large front porch with open view, large kitchen with granite counter, 1 bedroom with wooden floors, 1 bathroom with shower and 2 washbasins, with pink countertops & white tiles. From the living room, with the inner wooden staircase we lead to the 2nd floor. There are 3 bedrooms, 2 bathrooms and a 40sqm. terrace. One bedroom is master, with Iroko wooden floor and open view with a bit of sea. The bathroom has hamam and the sink is made of marble. There is space to build one more bathroom. The house has central petrol heating, solar water heater, air-conditions, security door, alarm, video door entry, aluminum double glazed windows, screens, large awnings, a heated 4*8m. swimming pool, 2.20m deep, with overlapping glazing covers, for use all year round. On the garden are 80 olive trees, lemons, orange and pistachios trees, 2 boreholes & automatic watering around. The paddock is around 2.5 m high. and has a garage door with alarm with remote control.
Detailed Descripption
Anavissos - Agios Panteleimon, Villa 404 sq.m., built in 2002, on a 4.000sqm. plot. On the ground floor is a living room, a separate kitchen, 1 bedroom, a WC with shower, modern tiled floors, large storage room, a 30KW electric generator & garage for 5 cars. There is a marble staircase with elevator seat leading to the 1st floor. There is a living room with fireplace, large front porch with open view, large kitchen with granite counter, 1 bedroom with wooden floors, 1 bathroom with shower and 2 washbasins, with pink countertops & white tiles. From the living room, with the inner wooden staircase we lead to the 2nd floor. There are 3 bedrooms, 2 bathrooms and a 40sqm. terrace. One bedroom is master, with Iroko wooden floor and open view with a bit of sea. The bathroom has hamam and the sink is made of marble. There is space to build one more bathroom. The house has central petrol heating, solar water heater, air-conditions, security door, alarm, video door entry, aluminum double glazed windows, screens, large awnings, a heated 4*8m. swimming pool, 2.20m deep, with overlapping glazing covers, for use all year round. On the garden are 80 olive trees, lemons, orange and pistachios trees, 2 boreholes & automatic watering around. The paddock is around 2.5 m high. and has a garage door with alarm with remote control.
Amenities
Air Condition
Warehouse
Safety Door
Fireplace
Playroom
CCTV
Alarm
Parking
Pool
View
Pets allowed
Garden
Balcony
renovated
Airy
Facade

























