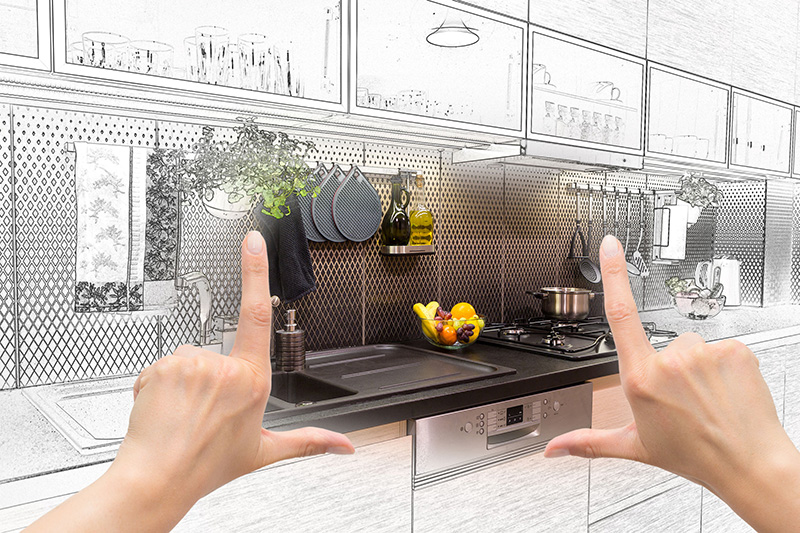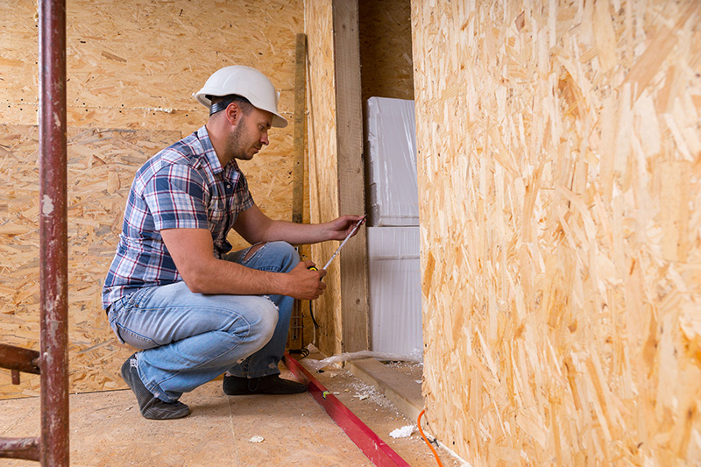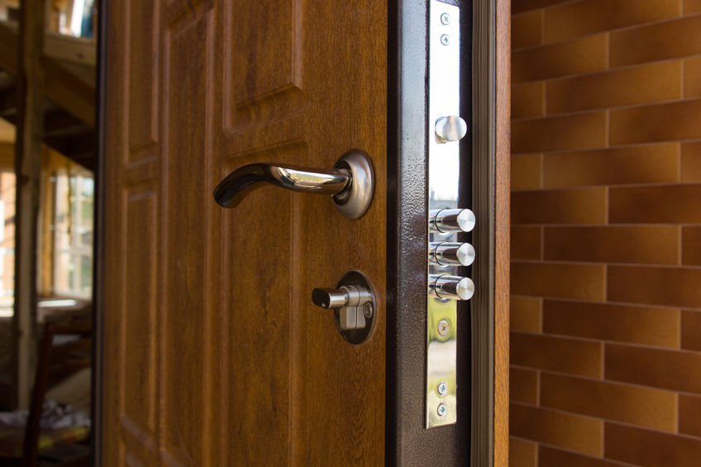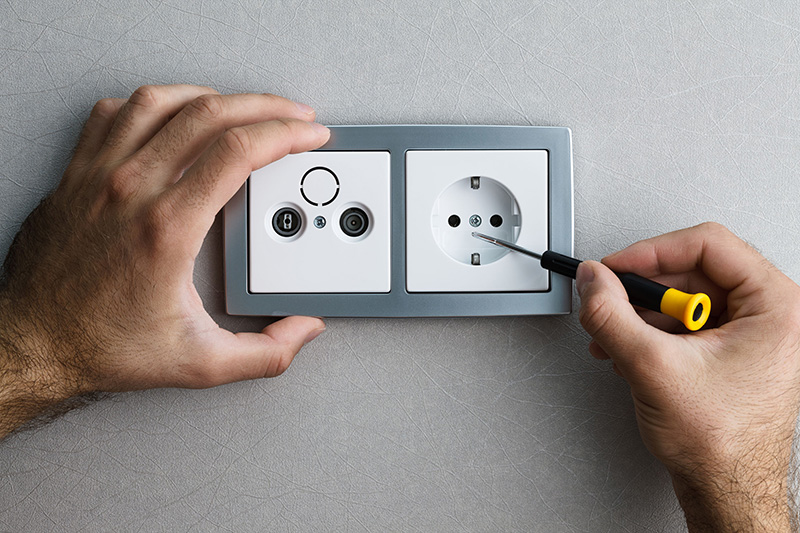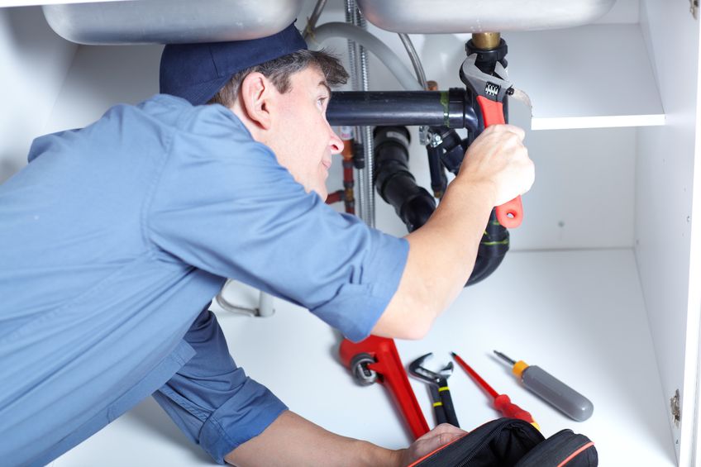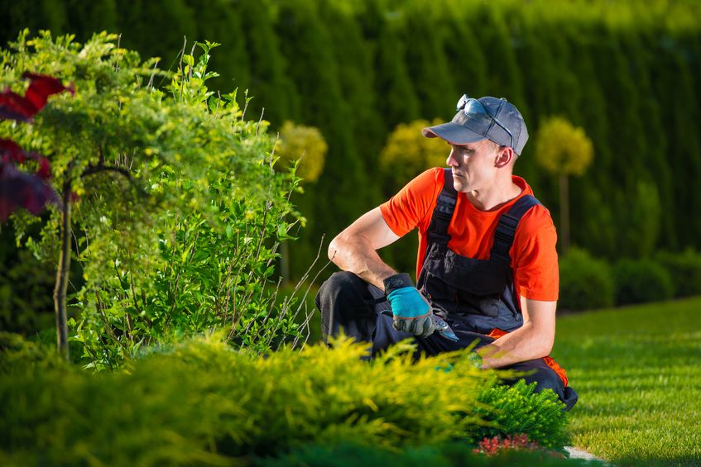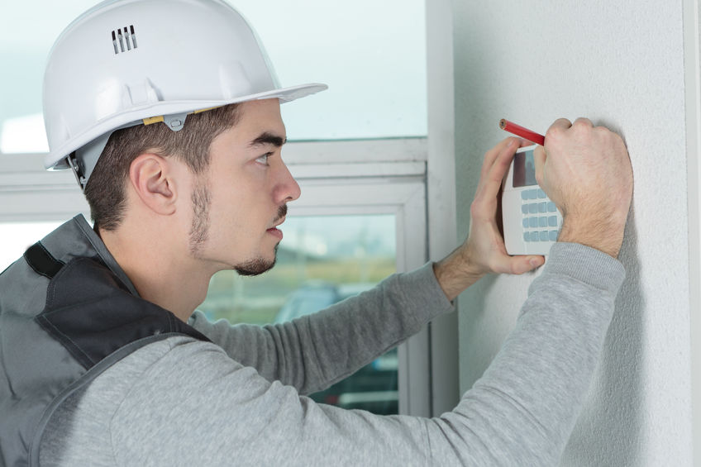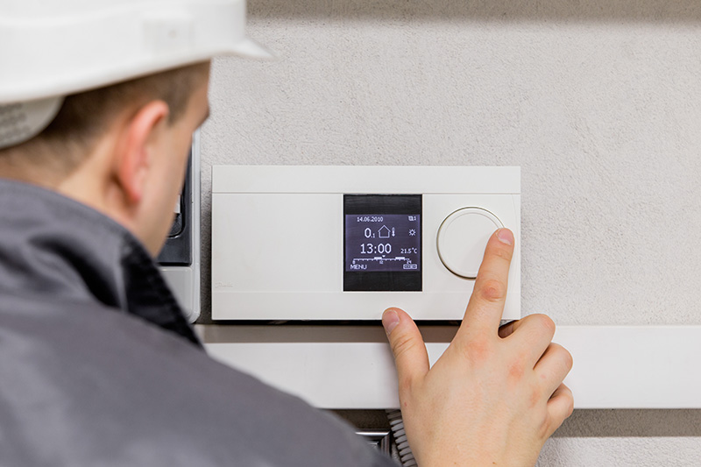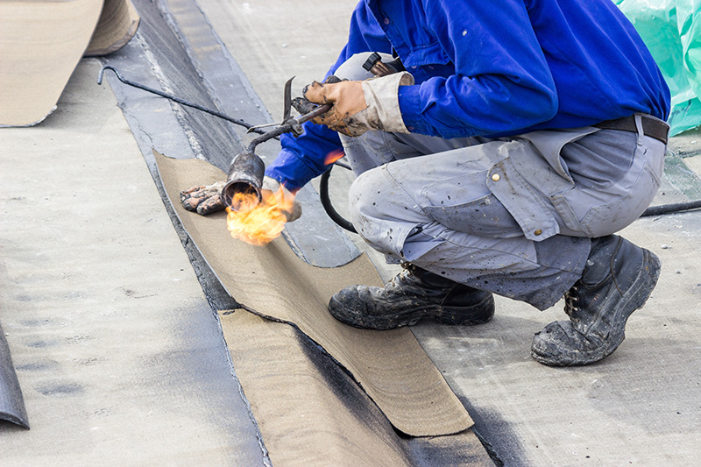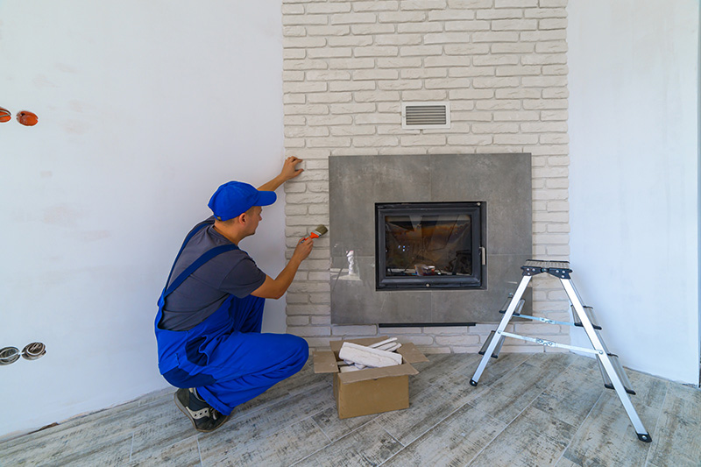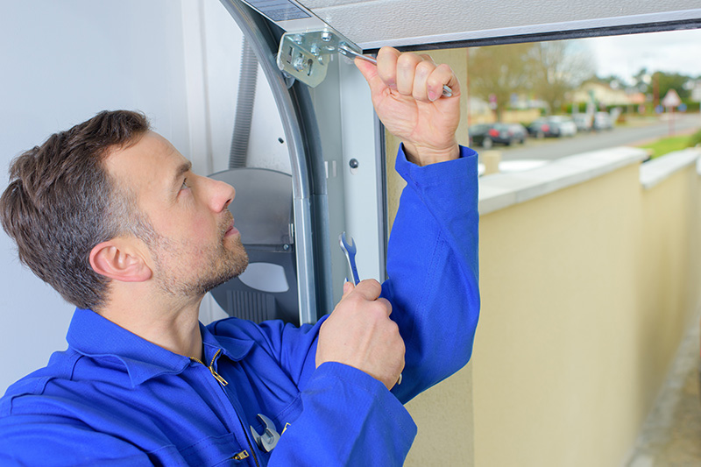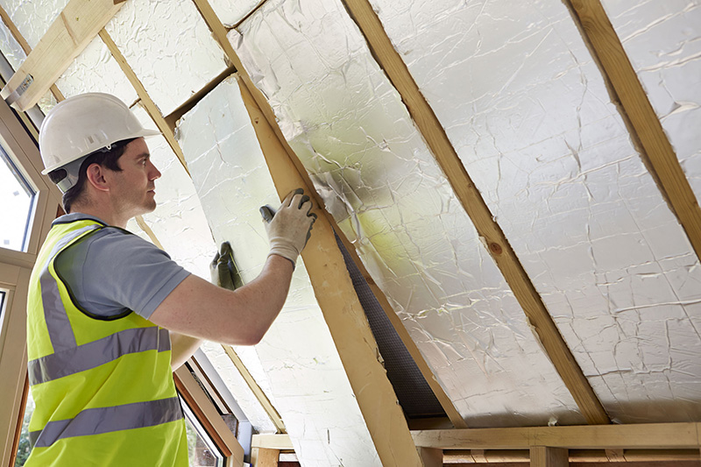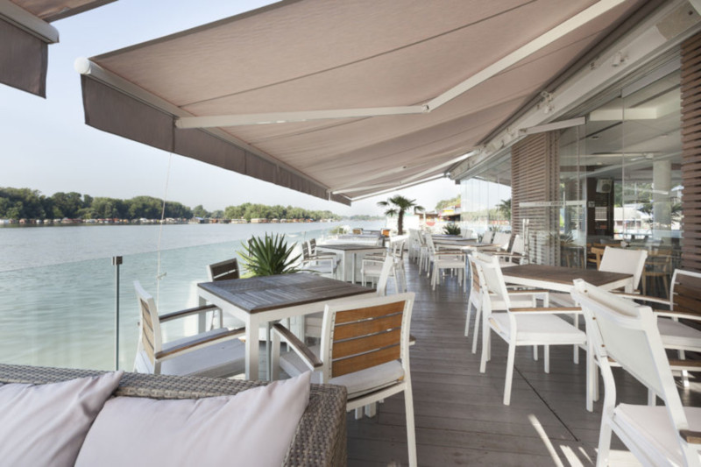Μονοκατοικία 205 τ.μ. προς Πώληση
Ύδρα, Ύδρα
Αγαπημένα
Λίστα Σύγκρισης
Αποστολή
Αναφορά
Γενικά
- Τύπος αγγελίας Πώληση
-
 2.700.000 €
2.700.000 €
- Κατηγορία Κατοικία
- Yποκατηγορία Μονοκατοικία
- Περιοχή Δημος Πειραιά
- Τοποθεσία Ύδρα
- Υποπεριοχή Ύδρα
- Τετραγωνικά Μέτρα 205 τ.μ.
- Μπάνια 4
- Όροφος Ισόγειο
- Θέρμανση Ατομικό ηλεκτρικό
- Έτος Κατασκευής 1900
- Ημερομηνία Δημοσίευσης 30/06/2022
- Τελευταία ενημέρωση 02/09/2023
- Προσανατολισμός Νοτιοανατολικός
- Κουφώματα Ξύλινα
- Δάπεδο Ξύλο
- Ενεργειακής Κλάσης B+
- Κωδικός Ακινήτου # 2652
Περιγραφή
Κωδικός ακινήτου: 2652 - Ύδρα Κέντρο Χώρα ΠΩΛΕΙΤΑΙ ανακαινισμένη επιπλωμένη μονοκατοικία 3 επιπέδων συνολικής επιφάνειας 205 τ.μ. σε οικόπεδο 300 τ.μ. . Αποτελείται από 2 κουζίνες, 4 μπάνια . Είναι κατασκευασμένη το 1900 με ενεργειακή κλάση Β και ανακαινίστηκε το 1998. Διαθέτει θέρμανση ατομική - ηλεκτρικό, θέα σε θάλασσα, κουφώματα ξύλινα, ξύλινα πατώματα, πόρτα ασφαλείας, ντουλάπες, αποθήκη , κήπο, A/C, ηλεκτρικές συσκευές, τέντες, σίτες, διπλά τζάμια, σκαλιά εισόδου, BBQ, δορυφορική κεραία, νυχτερινό ρεύμα, ανοιχτωσιά, εσωτερική σκάλα, μπαλκόνια 1 τ.μ. απόσταση από θάλασσα 300 μέτρα απόσταση από πόλη 300 μέτρα απόσταση από χωριό 4000 μέτρα απόσταση από αεροδρόμιο 185000 μέτρα - Τιμή: 2.700.000 € (Κωδικός γραφείου G002652) For historical reasons, it must be mentioned that this property, till its restoration by the current owner, was the family heritage of the prominent Greek painter Panayiotis Tetsis (Hydra 1925 – Athens 2016). Main House: It was built in the past century, around the year 1880. It is a solid hard-stones, three -level, stepped structure with 70 cm thick walls, following the ground shape of the west cliff of the Port of Hydra, on which it is situated about 80 meters above sea level. This location offers an excellent panoramic view of 180 degrees from south-west to the north-east, from the open sea and the coasts of the Peloponnese, over the magnificent view of the north cliff of the Port, to the picturesque view down to the Hydra Village with the tile-roof houses and the narrow lanes, which on many places are no wider than 100 cm.
he Main House following the shape of the cliff, as mentioned above, consists of three stepped levels:
The Top Level, originally the storage space “virani”, accommodates today the 55 sq. mtrs exclusive owner’s master suite. It features a bedroom, a bathroom with shower and WC, one walk-in closet and the spacious living room with places for TV and work cabinet. It communicates with the mid level through a ship-alike wooden staircase through a trap-door.
The view to the outside is uninterrupted and this Master Suite has the exclusive use of the 29 sq.mtr Top Level Terrace
The Mid Level is occupied by the independent east double Guest Room with its associated bathroom with shower and WC.
On the same Mid Level is also the independent south Guest Suite with a double bedroom, its associated bathroom with shower and WC.
An adjoining spacious living room, originally the “sala” of the old house, with a stone build corner fireplace and direct passage to the Patio of the Main Entrance of the old house. This living room provides sleeping facilities for two more persons.
To the mid level belongs also the 32 sq.mtr. Mid Level Terrace.
Between the Mid and Lower Levels lies a spacious Patio. Originally was the main entrance to the old house, today offers a lovely all over the day meeting point to enjoy early morning breakfast, or mid day Greek coffee with cold water, or “ouzaki” with “mezes” in the early lunch hours.
he Low Level is occupied by the original Kitchen with the old furnace and the adjoining Dining Room. There is also a Guest Lavatory with a separated WC.
Below the Low Level floor i.e. the kitchen and the dining room, there is the old rebuilt 20 cub.mtr cistern. The cistern may be filled by collecting the rainwater, as it is common to this island as there are no water springs, or by the community watering system which is fed by desalinated water. In case of emergency or during the summer weekends where the water demand is high, lowering though the normal pressure, the water of the cistern is automatically pumped into the house watering system providing adequate water supply at high pressure. The cistern is refilled during the night where the community water pressure recovers.
The Guest House: It is a fully independent 38 sq. mtrs two level cottage. The upper level of the guesthouse is occupied by a double bedroom with a bathtub bathroom and WC. On the lower level there is a, into the rocks, excavated kitchen with an adjoining cellar. There is a veranda with the wine arbor on a wooden pergola, just over the garden. Adjoined to this level lies the large stone-made terrace with the barbeque fireplace and the big monastery dining table that can host 14 people.
he access to the Guest House is through its Arcade separate main gate or through the complex’s main gate over the garden. The Guest House is totally new constructed in the year 1998, keeping however the same style to match the Main House as it is its branch.The Garden: It is an independent stand alone property of about 350 sq.mtr. of which 38 sq.mtr have been already used for the new Guest House as described above. Today the free space is used partially for the barbeque and the dining areas and partially for plantation of flowers and vegetables. There are also five big trees, three olive trees and two almond trees. The lower part of this terrain has been excavated for nine months. The produced stones have been hewn by hand one by one and used for the buildings and the terraces. In the remaining cave after the excavation, a 100 cub.mtr cistern has been build which is fed by the rain waters collected during the winter period by a drainage system from the surrounding rocks.
> Οι πληροφορίες και τα χαρακτηριστικά των ακινήτων έχουν καταχωρηθεί βάσει των πληροφοριών και στοιχείων που προσκόμισε ο εντολέας.
> Το σημείο στο χάρτη δεν ανταποκρίνεται στην πραγματική διεύθυνση του ακινήτου.
> Όλα τα ακίνητα που προβάλλουμε μέσω internet είναι διαθέσιμα, καθώς γίνεται συνεχής ενημέρωση και αποσύρονται τα μη διαθέσιμα το συντομότερο δυνατόν.
> Κατά την υπόδειξη του ακινήτου είναι απαραίτητη η αστυνομική ταυτότητα ή ο Α.Φ.Μ, σύμφωνα με τον Νόμο 4072/2012.
> Για τη δική σας καλύτερη εμπειρία εξυπηρέτησης και την απαραίτητη δική μας προετοιμασία, σας συνιστούμε να προγραμματίσετε το ραντεβού σας τουλάχιστον τρεις μέρες νωρίτερα.
Σας ευχαριστούμε για την προτίμηση σας στο γραφείο μας!
> Οι πληροφορίες και τα χαρακτηριστικά των ακινήτων έχουν καταχωρηθεί βάσει των πληροφοριών και στοιχείων που προσκόμισε ο εντολέας.
> Το σημείο στο χάρτη δεν ανταποκρίνεται στην πραγματική διεύθυνση του ακινήτου.
> Όλα τα ακίνητα που προβάλλουμε μέσω internet είναι διαθέσιμα, καθώς γίνεται συνεχής ενημέρωση και αποσύρονται τα μη διαθέσιμα το συντομότερο δυνατόν.
> Κατά την υπόδειξη του ακινήτου είναι απαραίτητη η αστυνομική ταυτότητα ή ο Α.Φ.Μ, σύμφωνα με τον Νόμο 4072/2012.
> Για τη δική σας καλύτερη εμπειρία εξυπηρέτησης και την απαραίτητη δική μας προετοιμασία, σας συνιστούμε να προγραμματίσετε το ραντεβού σας τουλάχιστον τρεις μέρες νωρίτερα.
Σας ευχαριστούμε για την προτίμηση σας στο γραφείο μας!
Χαρακτηριστικά
Air Condition
Αποθήκη
Πόρτα Ασφαλείας
Επιπλωμένο
Με θέα
Επιτρέπονται Κατοικίδια
Κήπος
Βεράντα
Ανακαινισμένο
Ψησταριά
Φωτεινό
Επενδυτικό


























